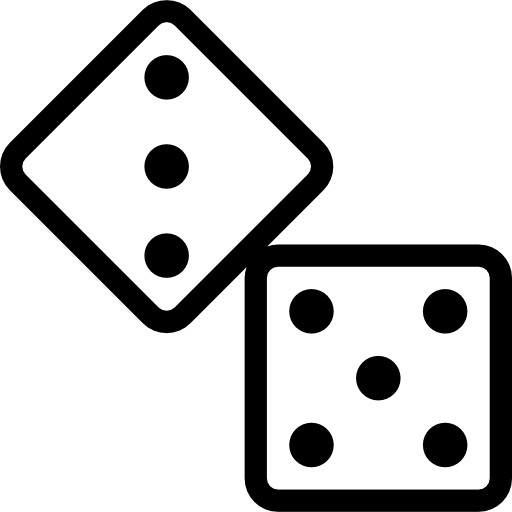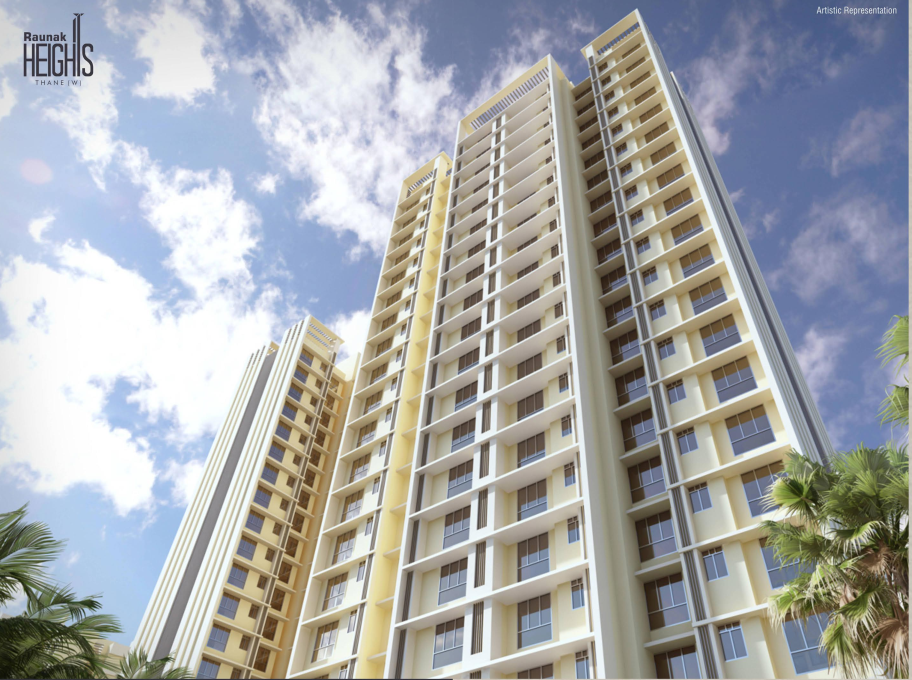Raunak Heights
- Unit Plan
- Floor Plan
Carpet Area
Carpet Area
Last Sale Transaction
No data Found
Raunak Heights has become a preferred choice for homebuyers, with numerous flats sold to happy owners. These homeowners have been supported by some of India’s most reliable banks and housing finance companies (HFCs), providing a seamless and secure home loan experience.
1 BHK Flats Available for Sale in Raunak Heights
About Raunak Heights
Are you weary of planning for and obtaining your ideal home? You need to put an end to your haphazard search and take a close look at Raunak Heights, the home of your dreams that Raunak Group has prepared especially for you. Raunak Heights, a superior grandeur of refinement paired with modern conveniences is undoubtedly to your... Read More

CCTV Monitoring

Children's Play area

Gymnasium

Meditation Zone

Senior Citizen's Area

Yoga Decks

Yoga Studio

Multipurpose Hall

Indoor Games Room

Security Cabin
Any prospective homeowner wants their new home to have some unique features
that set it apart from other similar projects. The same applies to Raunak Heights.
Entering the fictional universe created by Raunak Group transports you to a
fascinating setting that is brightly illuminated and filled with opulent amenities.
Raunak Heights has a tonne of features that anyone may want. The flooring, door
material, kitchen sink and tap, wall paints, bathroom fixtures and many other
characteristics are only a few of those listed below. Please read them carefully to
obtain a better understanding of what Raunak Heights has to offer you in order to be
completely satisfied.
Bathroom equipped with concealed plumbing along with ceramic tiled floor.
24*7 security along with generator power backup staircase, lifts and water
pumps.
Kitchen of the project has a granite platform, stainless steel sink and exhaust
fan.
Excellent windows with portions of anodized aluminium and top-notch glass.
Owale, Thane appears to be a highly developed neighbourhood, offering a diverse range of amenities conveniently located within a reasonable distance. The area boasts seamless connectivity facilitated by the Eastern Express Highway, Thane-Ghodbunder Road, and the nearby Gowniwada Metro Station. Residents benefit from numerous healthcare facilities, educational institutions, and shopping complexes in close proximity, ensuring a comfortable and convenient living experience.
Health Care Facilities:
Educational Institutions:
Shopping Complexes:
Raunak Group is a leading real estate developer in Mumbai, known for its high-quality projects, innovative designs, sustainable development practices, and excellent customer service. The company's commitment to delivering top-notch projects that cater to the needs of modern-day homebuyers has earned it a loyal customer base and a reputation for excellence in the Indian real estate sector.
Owale, located in Thane, is an area experiencing rapid development with a notable increase in real estate investments in recent years. It enjoys excellent connectivity to Mumbai and neighbouring suburbs, offering a variety of residential and commercial properties at relatively affordable prices. The region has witnessed significant infrastructural advancements, including improved road connectivity, upcoming metro projects, and the addition of various amenities. The Eastern Express Highway ensures seamless connectivity to prominent business districts like Bhandup, Vikhroli, and BKC, making Owale a sought-after residential market. These factors contribute to a positive outlook for real estate investments in Thane, including Owale, in the future.

A land area calculator is a useful tool for converting one unit to another. Land measurements vary across India. If you want to find the equivalent unit of the local term for the unit, the simplest method is to use a land calculator.
 Housing Data Expert
Housing Data Expert
