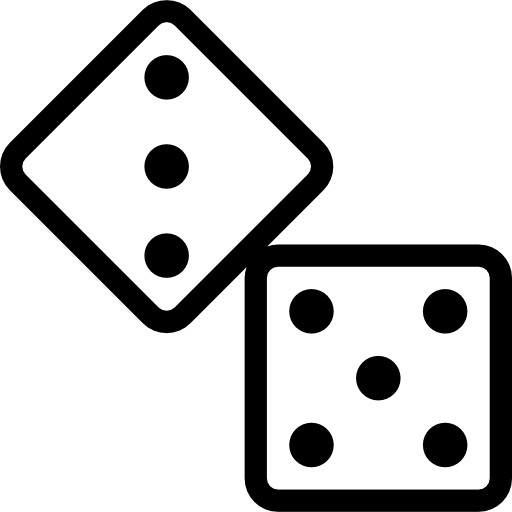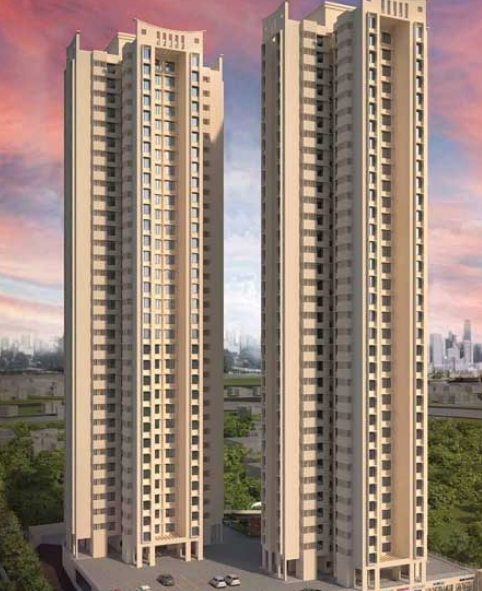Puraniks Unicorn
- Unit Plan
- Floor Plan
Carpet Area
Carpet Area
Last Sale Transaction
No data Found
Puraniks Unicorn has become a preferred choice for homebuyers, with numerous flats sold to happy owners. These homeowners have been supported by some of India’s most reliable banks and housing finance companies (HFCs), providing a seamless and secure home loan experience.
Puraniks Unicorn
1 & 2 BHK Flats Available for Sale in Puraniks Unicorn
About Puraniks Unicorn
What about a property most appeals to you? You might be drawn to it because of its
durability, foundation in building, architectural allure, and other factors. However, if
you're prepared to put a sizable sum of money unintentionally into a project in order
to purchase... Read More

Children's Play area

Cycling Track

Fitness Center

Gymnasium

Spa

Swimming Pool

Tennis Court

Yoga Decks

Yoga Studio

Indoor Games Room
As we explore further into Puraniks Unicorn's requirements, enter a world of pure
fantasy. Imagine a stunning home that is decorated with many aesthetically pleasing
aspects. Imagine sophisticated bathroom fittings, a floor covered in a gorgeous
pattern of expensive materials, and walls with eye-catching colours that bring life to
every corner. But wait, there's an intriguing twist! Please carefully read the following
details to make sure we can meet your needs with the utmost convenience:
Master-bedroom walls along with other walls are covered with oil-bound
distemper.
The master-bedroom, other-bedroom and living area have vitrified tile flooring.
The property is carefully designed with a stilt RCC Frame Structure.
Mogharpada in Thane is a meticulously developed neighbourhood that boasts a plethora of amenities conveniently situated within close proximity. The area enjoys seamless connectivity, thanks to its easy accessibility to Ghodbunder Road and Thane Railway Station.
In the vicinity, residents have access to a multitude of healthcare facilities, educational institutions, and shopping complexes, ensuring a comfortable and well-rounded living experience.
Healthcare Facilities:
· Shri Ram Hospital
· Vedant Hospital
Educational Institutions:
· Shree Bal Niketan School
· Parshvanath College
· Muchhala College
Shopping Complexes:
· Hyper City
· D-Mart
· Wonder Mall
The real estate market in Mogharpada, situated within Thane, presents a diverse array of property options across different price ranges. Among the various neighborhoods within Thane, Mogharpada stands out as an attractive option due to its affordability. This characteristic makes it a preferred choice for both individuals in search of a place to live and investors eyeing opportunities in Thane's real estate market. What sets Thane apart from its neighboring cities is its ability to draw in investors, owing to its robust job market and abundant employment prospects, which consistently fuel housing demand. Furthermore, ongoing enhancements in metro connectivity and the progress of other infrastructure projects in Thane are expected to exert a significant impact on property prices, further enhancing the city's potential for growth.

A land area calculator is a useful tool for converting one unit to another. Land measurements vary across India. If you want to find the equivalent unit of the local term for the unit, the simplest method is to use a land calculator.
 Housing Data Expert
Housing Data Expert
