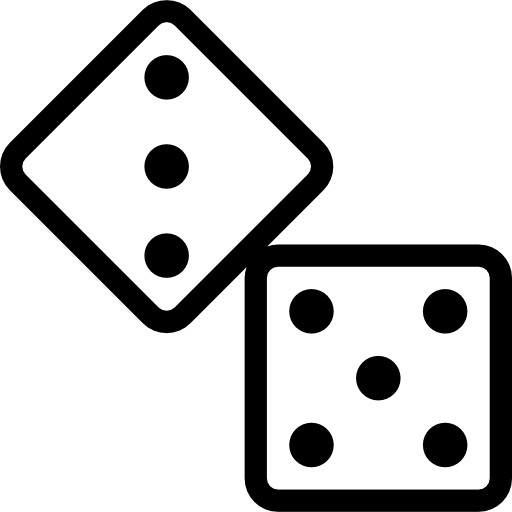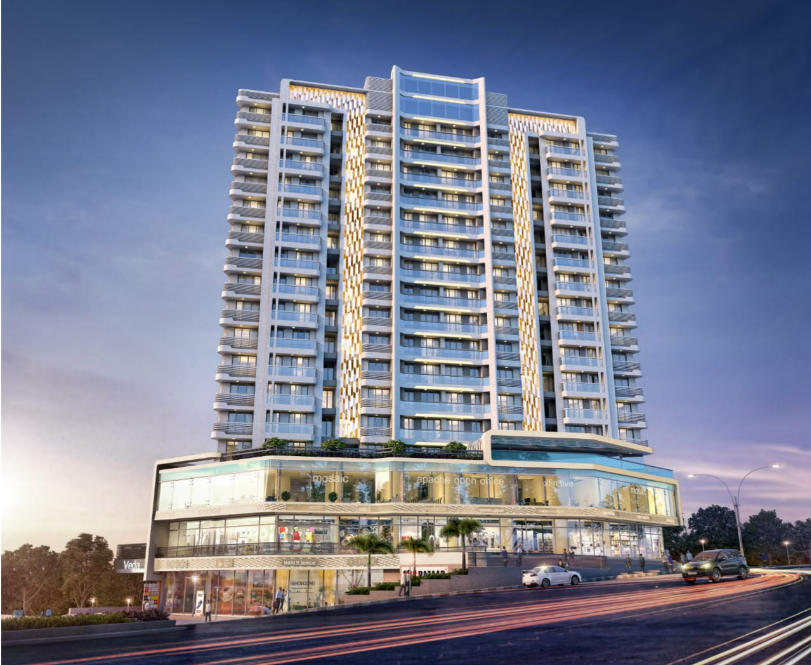JVM Veda
- Unit Plan
- Floor Plan
Carpet Area







Flats Sold
Flats Available
49.80 L
11.7 K psfCarpet Area
Last Sale Transaction
No data Found
JVM Veda has become a preferred choice for homebuyers, with numerous flats sold to happy owners. These homeowners have been supported by some of India’s most reliable banks and housing finance companies (HFCs), providing a seamless and secure home loan experience.
JVM Veda
1/2 BHK Flats for Sale in JVM Veda
JVM Veda, a residential project by JVM Spaces, offers an array of apartments for sale in
Kasarvadavali, Thane West. Spanning across 10.89 acres of land, this under-construction
project showcases contemporary living with a range of modern amenities. The apartments
are available in 1 BHK and 2 BHK configurations, offering a variety of choices to... Read More

CCTV Monitoring

Children's Play area

Gymnasium

Landscaped Garden

Indoor Games Room
Experience the remarkable features and specifications that set JVM Veda apart as a truly
exceptional residential haven. Take a glimpse at some of the distinctive elements that make
this project stand out from the rest:
The apartments feature vitrified flooring, adding a touch of elegance and durability to
the living spaces.
The project incorporates aluminium heavy-duty windows, offering both functionality
and aesthetic appeal.
Premium tiles are used in the kitchen and bathrooms, enhancing the overall look and
feel of these spaces.
Premium bathroom fittings across the bathrooms.
The plumbing system in the project is corrosion-resistant, ensuring durability and
longevity.
The apartments feature balcony rooms, allowing residents to enjoy outdoor spaces
and beautiful views.
The project incorporates French windows with sliding balcony doors, providing ample
natural light and seamless access to balconies.
The electrical layout of the apartments is planned by well-known interior designers,
ensuring efficient electrical systems.
The project is built with an earthquake-resistant structure, prioritizing the safety and
security of residents.
KasarVadavali in Thane is a well-developed locality with a variety of amenities available within a reasonable distance. Connectivity is extremely effortless thanks to the easy access to NH-48, which ensures sound connectivity across Thane. It is close to the Thane Railway Station.
There are numerous healthcare facilities, educational institutions and shopping complexes that are in the vicinity to ensure a comfortable living:
Healthcare Facilities:
· Hiranandani Hospital
· Jupiter Hospital
· Bethany Hospital
Educational Institutions:
· Universal High School
· EuroSchool Thane
· DAV Public School
Shopping Complexes:
· Viviana Mall
· Hypercity Mall
· R-Mall
The real estate market in Thane offers a diverse range of property choices across various price ranges. Among Thane's neighborhoods, Kasar Vadavali stands out as a popular locality for its affordability, making it an attractive destination for both homebuyers seeking a residence for personal use and those interested in property investment within the city. What sets Thane apart from other cities in the region is its ability to draw in investors due to its thriving job market and abundant employment opportunities, consistently generating fresh demand for housing. Furthermore, the ongoing improvement in metro connectivity and the development of other infrastructure projects in Thane are expected to have a significant impact on property prices, further enhancing the city's growth prospects.

A land area calculator is a useful tool for converting one unit to another. Land measurements vary across India. If you want to find the equivalent unit of the local term for the unit, the simplest method is to use a land calculator.
 Housing Data Expert
Housing Data Expert
