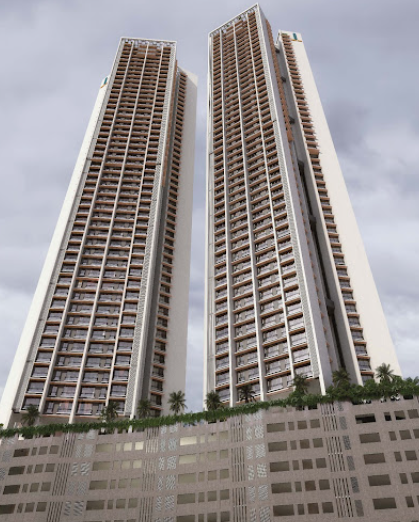Lodha Upper Nest
- Unit Plan
- Floor Plan
Carpet Area







Flats Sold
Flats Available
1.90 Cr
27.6 K psfCarpet Area
Last Sale Transaction
No data Found
Lodha Upper Nest has become a preferred choice for homebuyers, with numerous flats sold to happy owners. These homeowners have been supported by some of India’s most reliable banks and housing finance companies (HFCs), providing a seamless and secure home loan experience.
2/3/4 BHK Flats For Sale in Lodha Upper Nest
Nestled in the midst of the buzzy Location of Mulund (East), Lodha Upper Nest is a luxurious residential complex in Mumbai. Hailing from the reputed Lodha Group, this upcoming project is currently under construction and is scheduled to be... Read More

Children's Play area

Cricket Pitch

Kid's Pool

Landscaped Garden

Spa

Swimming Pool

Sports Court

Steam Room

Walking Track
Lodha Upper Nest is a luxurious project that strives to offer a world of comfort to its residents. Let’s look at the features that fulfill everything you would want in your dream home:
Lodha Upper Nest's location is another major advantage for residents. The housing complex is in Mulund East which is well-connected to major landmarks and commercial hubs of Mumbai. Mulund Railway Station, LBS Road, and the Eastern Express Highway are just a few minutes away.
There are numerous healthcare facilities, educational institutions, and shopping complexes along with fitness centers and gardens in the vicinity to ensure a comfortable living:
Healthcare Facilities:
Fortis Hospital
Educational Institutions:
NES International School
Orchid The International School
Shopping Complexes:
R-Mall
Viviana Mall
Fitness Center:
Mulund Gymkhana
Park:
Johnson & Johnson Garden
Lodha Group is known for its commitment to sustainability, and this is reflected in the design of Lodha Crown. They are a leading real estate developer in India. Founded in 1980, the company has completed over 55 million square feet of real estate projects and has a development portfolio of over 43 million square feet. The company has a presence in Mumbai, Pune, Hyderabad, and London. Lodha Group is known for its luxurious and innovative residential and commercial properties. Lodha Group has won several awards for its projects, including the CNBC Awaaz Real Estate Award and the ET Best Realty Brands Award.
Mulund East has seen significant growth in recent years in terms of real estate investments. The suburb's strategic location, connectivity to major commercial hubs, and availability of quality infrastructure have made it an attractive destination for real estate investors. One of the key factors driving real estate investments in Mulund East is the demand for affordable housing. The suburb has witnessed a surge in demand for mid-segment and affordable housing, and this trend is expected to continue in the future. The future of real estate investments in Mulund East is bright, with the suburb offering a range of investment opportunities for developers and investors.

A land area calculator is a useful tool for converting one unit to another. Land measurements vary across India. If you want to find the equivalent unit of the local term for the unit, the simplest method is to use a land calculator.
 Housing Data Expert
Housing Data Expert
