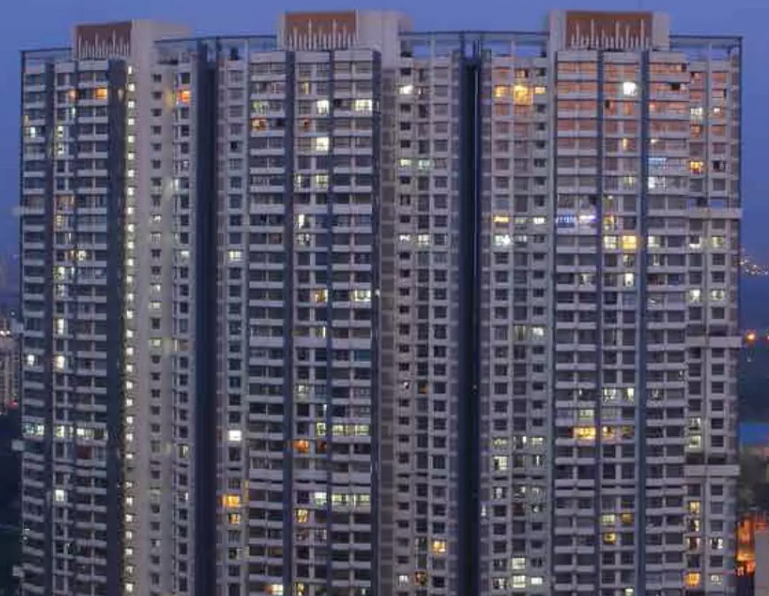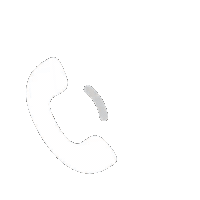Wadhwa Atmosphere
- Unit Plan
- Floor Plan
Carpet Area







Flats Sold
Flats Available
2.52 Cr
25.8 K psfWadhwa Atmosphere has become a preferred choice for homebuyers, with numerous flats sold to happy owners. These homeowners have been supported by some of India’s most reliable banks and housing finance companies (HFCs), providing a seamless and secure home loan experience.
2/2.5/3 BHK Flats for Sale in Wadhwa Atmosphere O2
Atmosphere by The Wadhwa Group in Mulund offers an exceptional residential experience. This meticulously planned project is currently under construction and scheduled for completion soon. Spanning 4 acres of land, this gated community aims to create a serene green environment... Read More

Children's Play area

Mini Theatre

Multipurpose Court

Skating Area

Spa

Squash Court

Swimming Pool

Tennis Court

Jacuzzi Gym

Steam Room
Wadhwa Atmosphere is a luxurious project that strives to offer a world of comfort to its residents. Let’s look at the features that fulfill everything you would want in your dream home:
Commuting is extremely effortless thanks to the connectivity to the rest of the city owing to the Eastern Express Highway, LBS Marg & Mulund Railway Station.
There are numerous healthcare facilities, educational institutions and shopping complexes that are in the vicinity to ensure a comfortable living:
Healthcare Facilities:
Educational Institutions:
Shopping Complexes:
Sports/Fitness Center
Day Outing
Wadhwa Group is one of the leading real estate development companies in India, with a legacy of over five decades. The company has created several landmark projects in Mumbai and Navi Mumbai. Over the years, Wadhwa Group has built a reputation for excellence, innovation, and sustainability. The residential projects developed by the Wadhwa Group are known for their quality and attention to detail. Their projects are designed to provide residents with the best living experience for years to come.
Mulund (West) is one of the most lucrative destinations to own a home in Central Mumbai suburbs. It has a strong social as well as physical infrastructure and a developing neighborhood. Mulund West in Central Suburbs is one such location that is renowned for budget-friendly residential projects which makes it a viable destination for homebuyers who are seeking property for either self-use or investment purposes in Mumbai. The job market and employment opportunities are plenty that helps increase the housing demand in the locality. Moreover, the metro connectivity has improved a lot and when you combine it with other major infrastructure developments in Central Mumbai, it is of no surprise that the real estate prices in Mulund West are on an upward trajectory.

A land area calculator is a useful tool for converting one unit to another. Land measurements vary across India. If you want to find the equivalent unit of the local term for the unit, the simplest method is to use a land calculator.
 Housing Data Expert
Housing Data Expert
