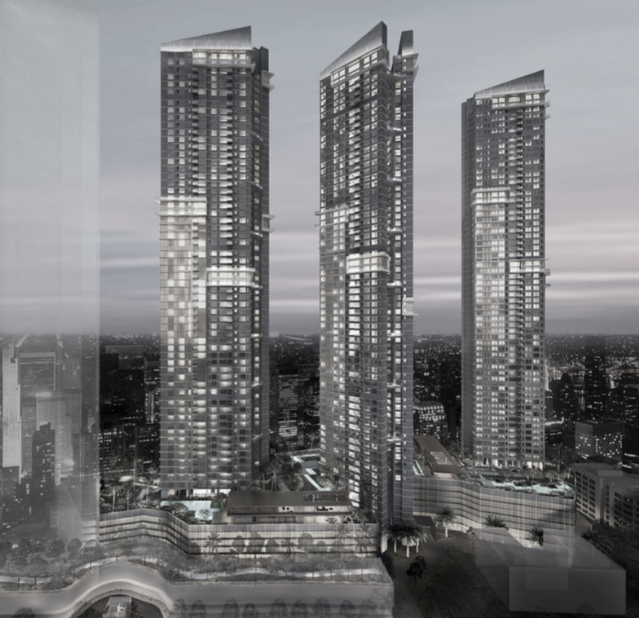Transcon Sheth Auris Serenity
- Unit Plan
- Floor Plan
Carpet Area







Flats Sold
Flats Available
2.05 Cr
25.4 K psfCarpet Area
Last Sale Transaction
No data Found
Transcon Sheth Auris Serenity has become a preferred choice for homebuyers, with numerous flats sold to happy owners. These homeowners have been supported by some of India’s most reliable banks and housing finance companies (HFCs), providing a seamless and secure home loan experience.
2/3/4 BHK Flats for Sale in Transcon Sheth Auris Serenity
Perched amid the hustle-bustle of Malad (West), Transcon Sheth Auris Serenity is a premium residential complex in Mumbai. Hailing from the eminent Transcon Developers and Sheth Creators, this upcoming project is currently in development and will soon be ready for possession in... Read More

Children's Play area

Gymnasium

Landscaped Garden

Senior Citizen's Area

Swimming Pool

Steam Room
Let's explore the features of Transcon Sheth Auris Serenity, a project dedicated to providing luxurious comfort to its residents. Here are the remarkable characteristics that encompass everything you desire in your dream home:
Malad (West) in Mumbai is a well-developed locality with a variety of resources available at a stone’s throw away. Connectivity is extremely effortless thanks to the New Link Road, Swami Vivekanand Road, Western Express Highway & Malad Railway Station.
There are numerous healthcare facilities, educational institutions and shopping complexes that are in the vicinity to ensure a comfortable living:
Healthcare Facilities:
Educational Institutions:
Shopping Complexes:
Located in the heart of Mumbai, Malad has slowly emerged as a popular real estate destination. Due to its very good connectivity, and incredible infrastructure, it has become a lucrative place for real estate investments. Thanks to the continuous infrastructure development, Malad is transforming into an urban locality, suitable for residents in today’s day and age. Owing to the present infrastructure growth, the area’s connectivity will enhance even further, thereby making Malad the perfect destination for real estate developments. Additionally, the growth of many posh and upmarket residential as well as commercial projects in the location suggests that the prices of real estate investments will continue to have an upward trajectory.

A land area calculator is a useful tool for converting one unit to another. Land measurements vary across India. If you want to find the equivalent unit of the local term for the unit, the simplest method is to use a land calculator.
 Housing Data Expert
Housing Data Expert
