Sukhwani Verde
- Unit Plan
- Floor Plan
Carpet Area
Carpet Area
No data Found
Sukhwani Verde has become a preferred choice for homebuyers, with numerous flats sold to happy owners. These homeowners have been supported by some of India’s most reliable banks and housing finance companies (HFCs), providing a seamless and secure home loan experience.
About Sukhwani Verde
Sukhwani Verde, a stunning development, is located in a mid-segment locality, Undri,
Pune. Be prepared to discover the enthusiasm and magnificent construction that
Sukhwani Buildtech represents. Enter the spacious, modern two- and three-bedroom
apartments to find a perfect coexistence of convenience and comfort. Close to Kondhwa
- Saswad Road, this lovely property is now being built and will soon offer modern
conveniences and amenities... Read More

24 X 7 Guard Patrol
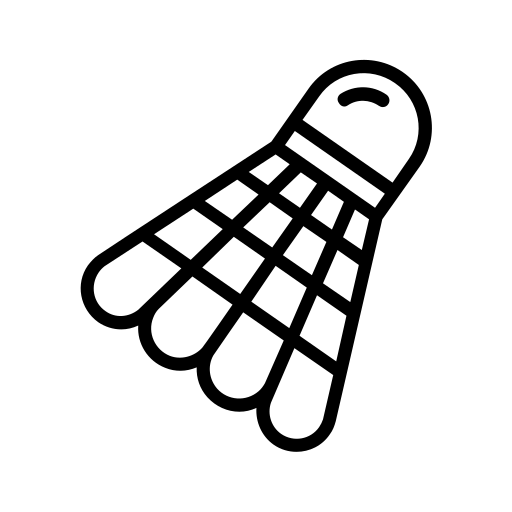
Badminton Court

Swimming Pool
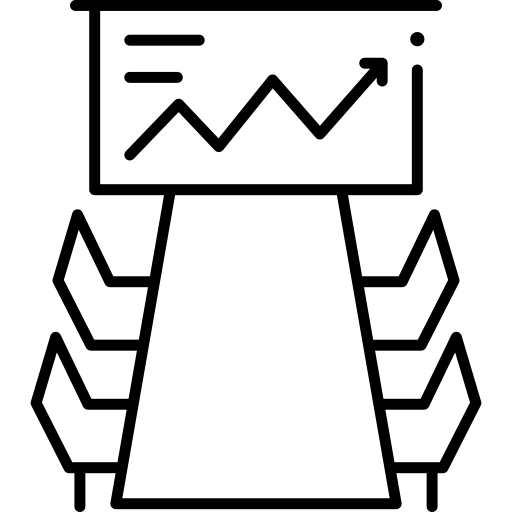
Multipurpose Hall
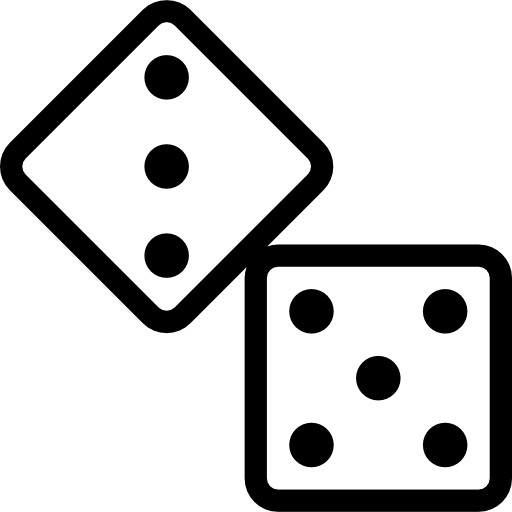
Indoor Games Room
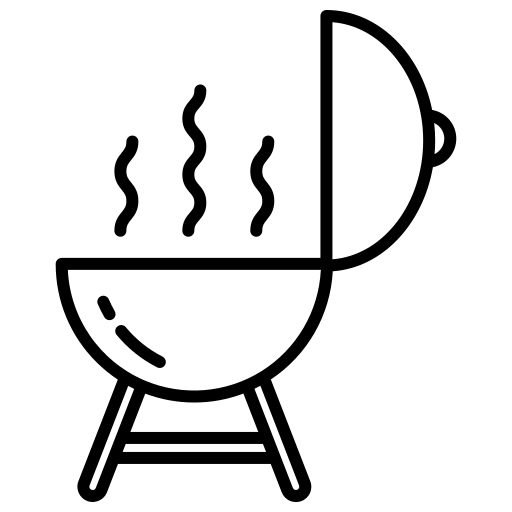
Barbeque Corner
Sukhwani Verde Project Specifications:
Uncover the alluring Sukhwani Verde, where grace and beauty perfectly harmonize.
Find out about the charming features that will amaze you, from tastefully chosen tiles
and fixtures to charming colors. Get ready to be astounded by Sukhwani Verde's
genius, a work of art created with great care and attention to detail.
Check below:
RCC FRame structure in the complete apartment.
External wall plaster is sun faced.
Gypsum finishes ceiling on the internal walls.
The terrace and washrooms have anti-skid tile flooring.
Washrooms have designer Dado tile flooring.
Granite platform in the entrance lobby.
Below Platform, Kitchen Trollies with Premium Finish
Electrical Outlets for the Microwave and Fridge
Enclosed dry balcony with plumbing and electrical point for washing machine.
Main Door & Main Door Frame: Elegant Designer Laminated
Toran hooks on the main door frame from the outside.
Doors and door frames for bedrooms and bathrooms with both sides laminated.
Undri, located on the southeastern outskirts of Pune, is an emerging residential locality surrounded by peaceful green surroundings. With its strategic location and excellent connectivity through major roads, Undri offers easy access to key employment hubs in Hadapsar, Phursungi, and Kharadi. The presence of renowned schools, healthcare facilities, and shopping centres in close proximity adds to the convenience of residents. Undri's affordable property prices and serene living environment make it a preferred choice for homebuyers and IT professionals seeking a balanced lifestyle.
Health Care Facilities:
Educational Institutions:
Shopping Complexes:
Sports Club:
Undri, Pune, presents a promising future for real estate investments. This vibrant locality is experiencing rapid development and offers a host of opportunities for homebuyers and investors alike. With its strategic location and robust infrastructure, Undri has emerged as a sought-after destination in Pune's real estate market. Undri's proximity to prominent IT hubs like Magarpatta City and Hadapsar has attracted a growing number of professionals seeking convenient residential options. The area is well-connected to major road networks, including the Pune-Solapur Highway, making commuting seamless and convenient.
Additionally, the affordability factor in Undri makes it an attractive investment option. The real estate prices in this locality are relatively lower compared to other prime areas in Pune, offering excellent value for money. As the demand for residential and commercial spaces continues to rise in Undri, the future of real estate investments in this area appears bright. Investors can expect steady appreciation in property values, making it an ideal choice for long-term investment and potential rental income.
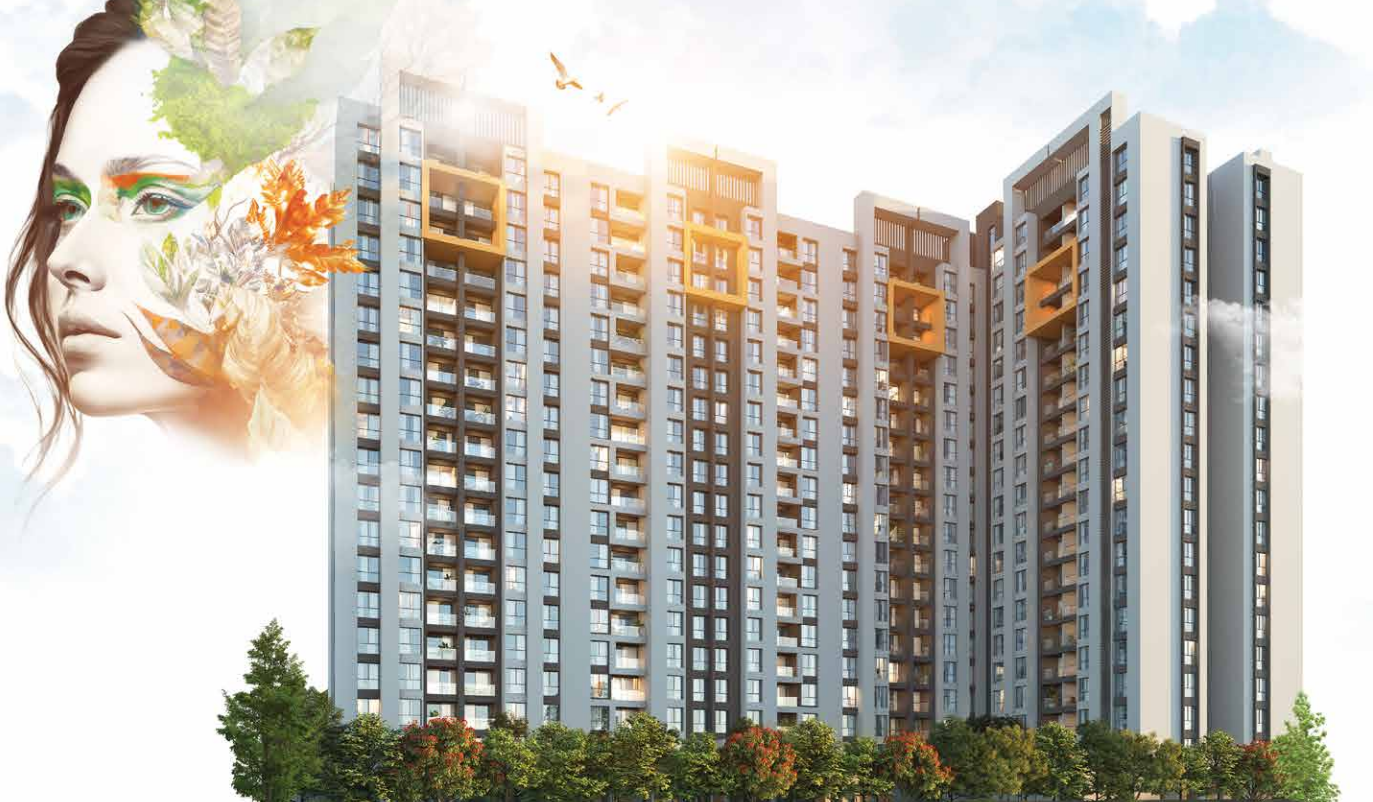
A land area calculator is a useful tool for converting one unit to another. Land measurements vary across India. If you want to find the equivalent unit of the local term for the unit, the simplest method is to use a land calculator.
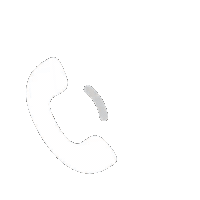 Housing Data Expert
Housing Data Expert
