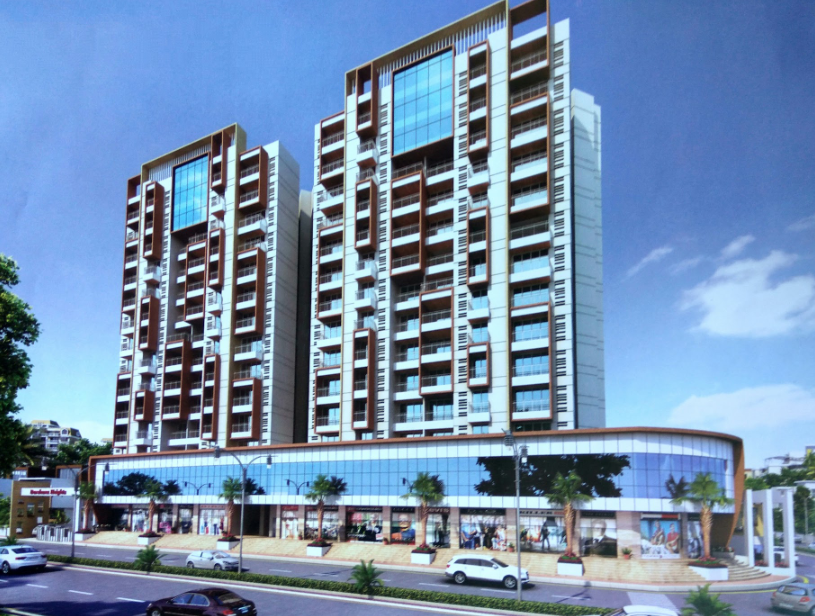Sudama Darshana Heights
- Unit Plan
- Floor Plan
Carpet Area







Flats Sold
Flats Available
49.00 L
7.7 K psfCarpet Area
Last Sale Transaction
No data Found
Sudama Darshana Heights has become a preferred choice for homebuyers, with numerous flats sold to happy owners. These homeowners have been supported by some of India’s most reliable banks and housing finance companies (HFCs), providing a seamless and secure home loan experience.
About Sudama Darshana Heights
Sudama Darshana Heights is an extraordinary residential nestled in the serene surroundings
of Mira Bhayandar. This project, which was expertly created by Sudama Construction Co.,
boasts apartment configurations ranging from 1BHK to 2BHK to meet residents requirement.
Additionally, it offers convenient stores that can meet a variety of demands. Sudama
Darshana Heights, which stands tall with two meticulously constructed buildings and... Read More

Children's Play area
Sudama Darshana Heights Project Specifications:
The project specifications reflect Sudama Darshana Heights' commitment to providing
residents with exceptional living spaces that combine aesthetic appeal, functionality, and
longevity. Here are the project specifications:
Master bedroom walls boasts oil bound distemper finish.
The flooring of master bedroom is given elegance through durable vitrified tiles.
The floors of other bedrooms also consists of stylish vitrified tiles.
Other bedrooms walls are given smooth and clean oil bound distemper finish.
Living area floors are given polished look through the placement of modern vitrified
tiles.
Strong RCC frame structure for stability and durability.

A land area calculator is a useful tool for converting one unit to another. Land measurements vary across India. If you want to find the equivalent unit of the local term for the unit, the simplest method is to use a land calculator.
 Housing Data Expert
Housing Data Expert
