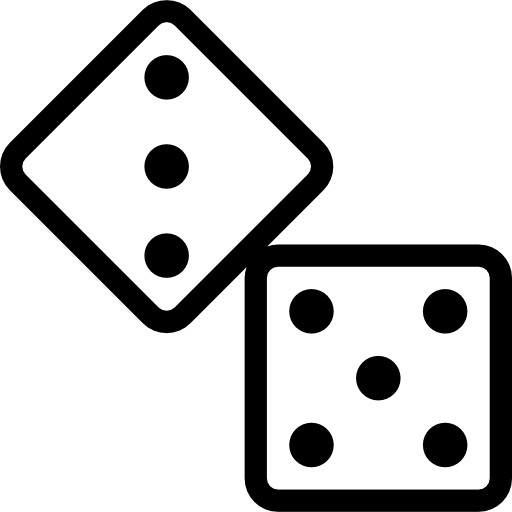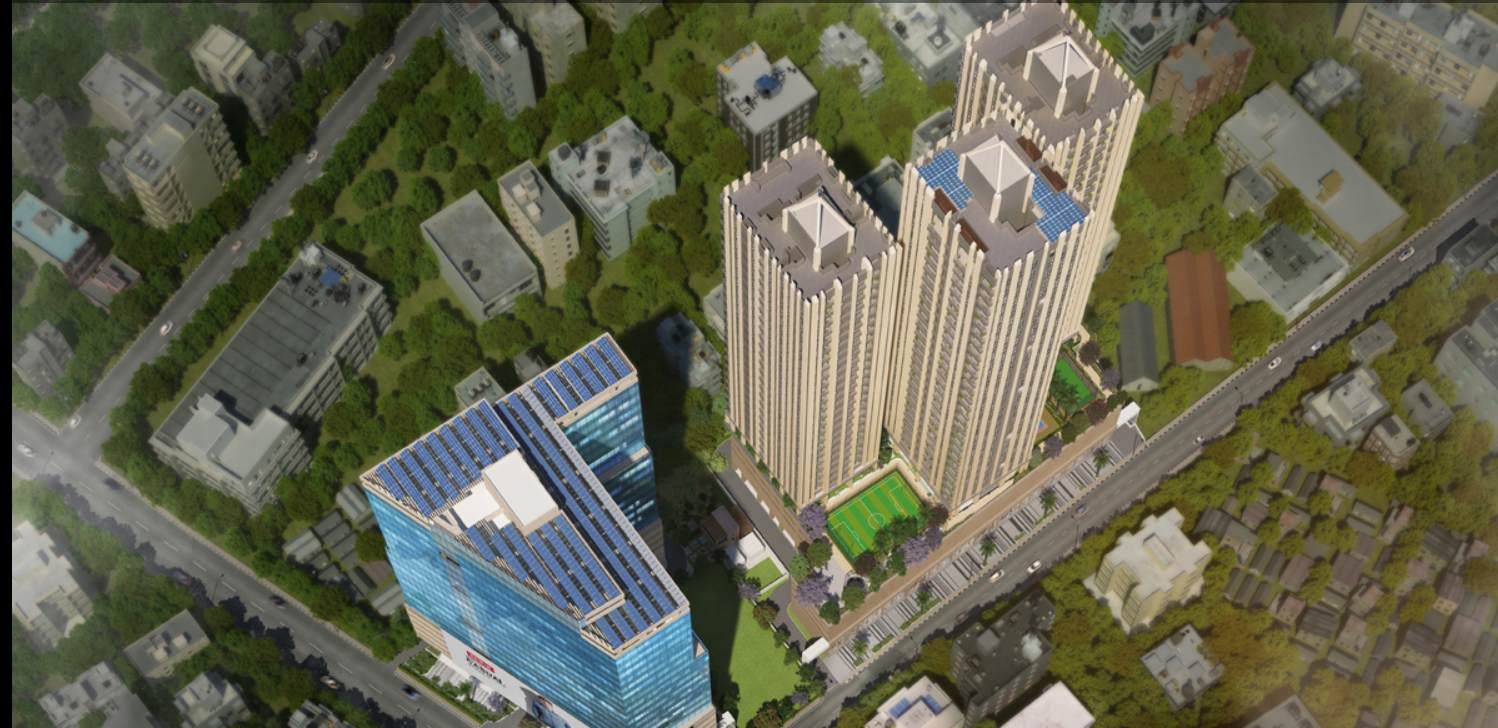Venkatesh Erandwane Central
- Unit Plan
- Floor Plan
Carpet Area
Carpet Area
Last Sale Transaction
No data Found
Venkatesh Erandwane Central has become a preferred choice for homebuyers, with numerous flats sold to happy owners. These homeowners have been supported by some of India’s most reliable banks and housing finance companies (HFCs), providing a seamless and secure home loan experience.
2/3/4 BHK Flats for Sale in Venkatesh Erandwane Central
Venkatesh Erandwane Central is a masterpiece by Venkatesh Buildcon that stands proudly in the heart of Erandwane, Pune. This exclusive megaproject redefines luxury living and is set to transform the city's real estate landscape. Spread across 5 acres of land, Venkatesh Erandwane Central offers opulent residences with breathtaking... Read More

24 X 7 Guard Patrol

Badminton Court

Cafeteria

CCTV Monitoring

Children's Play area

Common Security Control Room

Cricket Pitch

Cycling Track

Gymnasium

Jogging Track

Meditation Zone

Multipurpose Court

Outdoor Gym

Party Lawn

Senior Citizen's Area

Swimming Pool

Entrance Lobby

Multipurpose Hall

Lounge

Yogalaya

Herb Garden

E.V Charging station

Indoor Games Room

Walking Track
Show all 24 amenities
Venkatesh Erandwane Central takes you to the world of luxury. Here are the exquisite project specifications that redefine contemporary living:
Erandwane, a prestigious residential area located in the southern part of Pune, offers a desirable living experience. With its proximity to renowned schools, hospitals, malls, and restaurants, as well as convenient connectivity to employment hubs. Surrounded by residential areas such as Sadashiv Peth, Sheela Vihar Colony, and Gultekdi, Erandwane predominantly features residential apartments.
The well-connected Karve Road, Savarkar Flyover, and major transportation links make commuting a breeze. Erandwane also boasts a strong social and retail infrastructure, with esteemed educational institutions, hospitals, and shopping destinations within reach. Erandwane offers a perfect blend of convenience, comfort, and connectivity for its residents.
Health Care Facilities:
Educational Institutions:
Shopping Complexes:
Shree Venkatesh Buildcon has established itself as a prominent and highly respected player in the real estate industry, leaving a remarkable legacy that spans more than two decades. Their unwavering commitment to excellence and genuine dedication has made a significant impact on the sector, contributing to its growth and development. With a team of passionate builders, they have consistently delivered exceptional projects that are celebrated as architectural masterpieces.
From Venkatesh Navita to Venkatesh Graffiti, Venkatesh Lake Life, and Venkatesh Lake Orchid, each venture showcases its unique approach and meticulous attention to detail. Shree Venkatesh Buildcon's unwavering focus on quality and customer satisfaction is reflected in its successful track record and has earned them a reputation as a trustworthy and innovative brand in the real estate landscape.
The future of real estate investments in Erandwane, Pune looks promising and lucrative. Erandwane is a well-established residential locality known for its prime location, excellent infrastructure, and robust connectivity. The presence of renowned educational institutions, hospitals, malls, and entertainment options make it a sought-after destination for homebuyers and investors alike. The demand for residential properties in Erandwane is expected to rise due to its proximity to major employment hubs like Kothrud and Baner. The continuous development and improvement of physical and social infrastructure in the area further enhance its investment potential. As Pune continues to grow as a prominent IT and industrial hub, Erandwane stands to benefit from the increasing demand for housing. Investors can expect good returns and long-term appreciation on their real estate investments in Erandwane as the locality continues to flourish and attract residents seeking a quality lifestyle.

A land area calculator is a useful tool for converting one unit to another. Land measurements vary across India. If you want to find the equivalent unit of the local term for the unit, the simplest method is to use a land calculator.
 Housing Data Expert
Housing Data Expert
