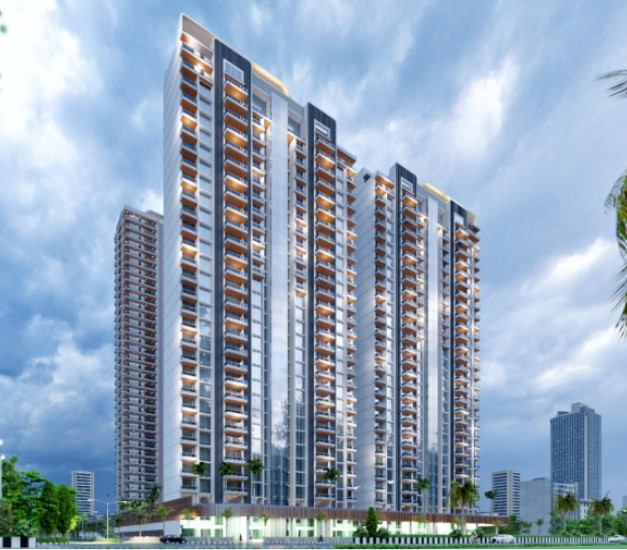Regency Palms
- Unit Plan
- Floor Plan
Carpet Area







Flats Sold
Flats Available
6.00 Cr
19.1 K psfCarpet Area
Last Sale Transaction
No data Found
Regency Palms has become a preferred choice for homebuyers, with numerous flats sold to happy owners. These homeowners have been supported by some of India’s most reliable banks and housing finance companies (HFCs), providing a seamless and secure home loan experience.
About Regency Palms
Regency Palms is an exquisite residential property situated in the prime location of Nerul,
Mumbai. Spanning across 1.86 acres, this premium development by Regency Group offers
luxurious 4BHK apartments with a carpet area of 2368 sq. ft. Designed to provide spacious
living spaces filled with natural light and ventilation, each unit offers comfort and elegance.
The project is currently under construction and is expected to be completed by June... Read More

24 X 7 Guard Patrol

CCTV Monitoring

Jogging Track

Walking Track
Regency Palms Project Specifications:
These specifications at Regency Palms highlight the attention to detail and quality in the
construction and design, providing residents with a comfortable and stylish living
environment.
Master Bedroom Walls: Finished with oil-bound distemper for a smooth and elegant
look.
Master Bedroom Flooring: Vitrified tiles used to create a sophisticated and durable
flooring surface.
Other Bedrooms Flooring: Vitrified tiles chosen for a consistent and stylish
appearance throughout the bedrooms.
Walls: All walls finished with oil-bound distemper to ensure a clean and appealing
ambiance.
Living Area Flooring: Vitrified tiles selected to enhance the aesthetic appeal and
durability of the living area.
Structure: Built with a robust RCC frame structure,
The Regency Group is a prominent name in the real estate sector of India. With a focus on quality, timely delivery, and customer satisfaction, the group has earned a reputation as a reliable real estate developer. Their innovative designs, modern amenities, and commitment to quality make them a preferred choice for those looking for quality housing solutions in India.

A land area calculator is a useful tool for converting one unit to another. Land measurements vary across India. If you want to find the equivalent unit of the local term for the unit, the simplest method is to use a land calculator.
 Housing Data Expert
Housing Data Expert
