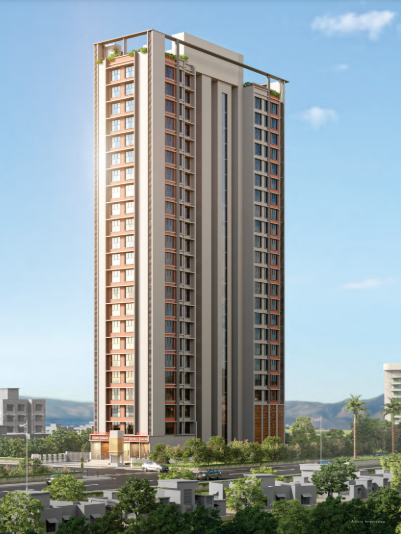Paranjape Aspire
- Unit Plan
- Floor Plan
Carpet Area







Flats Sold
Flats Available
2.04 Cr
28.1 K psfCarpet Area
Last Sale Transaction
No data Found
Paranjape Aspire has become a preferred choice for homebuyers, with numerous flats sold to happy owners. These homeowners have been supported by some of India’s most reliable banks and housing finance companies (HFCs), providing a seamless and secure home loan experience.
Paranjape Aspire is a residential project located in Andheri West, Mumbai, developed by the Paranjape Schemes, one of the leading real estate developers in India.
The project offers affordable apartments with different configurations, including 1 & 2 BHK. The average price per square feet of the apartments is Rs 28,800. The apartments are designed to provide a comfortable living experience, with spacious rooms, high-quality finishes, and modern amenities. The area of 1 BHK is 467 sqft. The... Read More
The inclusion of the New Link Road, Western Express Highway, and Versova Metro Station creates an exceptional level of convenience for commuting, effectively reducing any travel-related hassles.
Moreover, the vicinity is abundant with a wide array of healthcare facilities, educational institutions, and shopping complexes, guaranteeing a comfortable and comprehensive way of life.
Healthcare Facilities:
Educational Institutions:
Shopping Complexes:
A renowned developer of real estate, Paranjape Schemes has projects in the residential, commercial, township, hospitality, institutes, senior living, and SEZ segments in its portfolio. Its objective is to become one of the most reputable real estate firms. Numerous prominent projects that the company has completed serve as evidence of its dazzling excellence. It is committed to building vibrant communities as well as residences. To develop projects that provide the highest level of client satisfaction, Paranjape Schemes has partnered with Flagship Infrastructure.
Andheri West, a dynamic and prominent locality, showcases breathtaking seaside landscapes and natural beauty. It stands out as a highly desirable destination for purchasing one's dream home. This affluent area continuously enhances its social and physical infrastructure, making it an enticing option for real estate investment. The flourishing neighbourhood in Andheri West adds to its allure, providing residents with a sense of community and convenience. Moreover, the region is renowned for its reasonably priced residential projects, making it an excellent choice for both investors and homebuyers seeking property in Andheri West.
The strategic location of Andheri West near thriving business hubs such as NESCO IT Park, Mindspace Malad, Lotus Corporate Park, and Nirlon Knowledge Park further solidifies its position as an opulent real estate investment destination. The area presents numerous employment opportunities, attracting a multitude of investors who recognize its potential for growth and development. Furthermore, Andheri West benefits from extensive metro connectivity, with the operational Line 1 linking Versova, Andheri, and Ghatkopar, and the under-construction Line 2 (Dahisar - Mandale) set to enhance metro connectivity to the northern and eastern areas. These factors collectively contribute to a substantial increase in property prices, driving them upwards on a significant scale.

A land area calculator is a useful tool for converting one unit to another. Land measurements vary across India. If you want to find the equivalent unit of the local term for the unit, the simplest method is to use a land calculator.
 Housing Data Expert
Housing Data Expert
