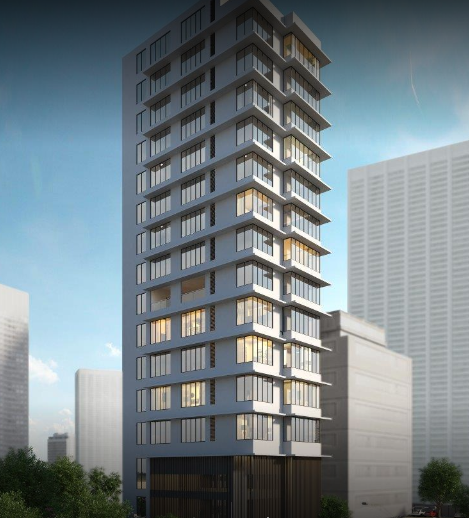Kanakia Art House
- Unit Plan
- Floor Plan
Carpet Area







Flats Sold
Flats Available
Carpet Area
No data Found
Kanakia Art House has become a preferred choice for homebuyers, with numerous flats sold to happy owners. These homeowners have been supported by some of India’s most reliable banks and housing finance companies (HFCs), providing a seamless and secure home loan experience.
3 BHK Flats Available for Sale in Kanakia Art House
About Kanakia Art House
Do you want to learn about the details of an intriguing estate that might become your next home? When we uncover the truth about the estate, you will be startled. Because of its remarkable construction, the Kanakia Art House concept will take your creative flair to new heights. Kanakia Art House, which is now under development, awaits your... Read More

Children's Play area

Common Security Control Room
It is essential to specify the specifics of the project now that you are aware of the benefits Kanakia Art House provides for your comfort. It will provide intricate details about the structure's components, the process used to build the flats, and the claim that Kanakia Spaces was totally in charge of its development. However, the general structure and administration of the property will certainly surprise you. Prepare to drool when you witness every detail this mansion has to offer.
The walls of the house are completely coated with ulterior acrylic emulsion paint.
The master bedroom, living area along dining area are completely covered
with premium vitrified tile flooring.
The structure of Kanakia Art House is built on earthquake-resistant RCC Frame
Structure.
Estabished in the year 1986, Kanakia Spaces is a leading real estate developer in Mumbai. They are pioneers in this industry thanks to their commitment to timely delivery thanks to their exemplary team. They have made a number of families happy with the construction of quality homes all across the Mumbai skyline. Over the years, the group has come up with incredible projects all across the cosmopolitan city.

A land area calculator is a useful tool for converting one unit to another. Land measurements vary across India. If you want to find the equivalent unit of the local term for the unit, the simplest method is to use a land calculator.
 Housing Data Expert
Housing Data Expert
