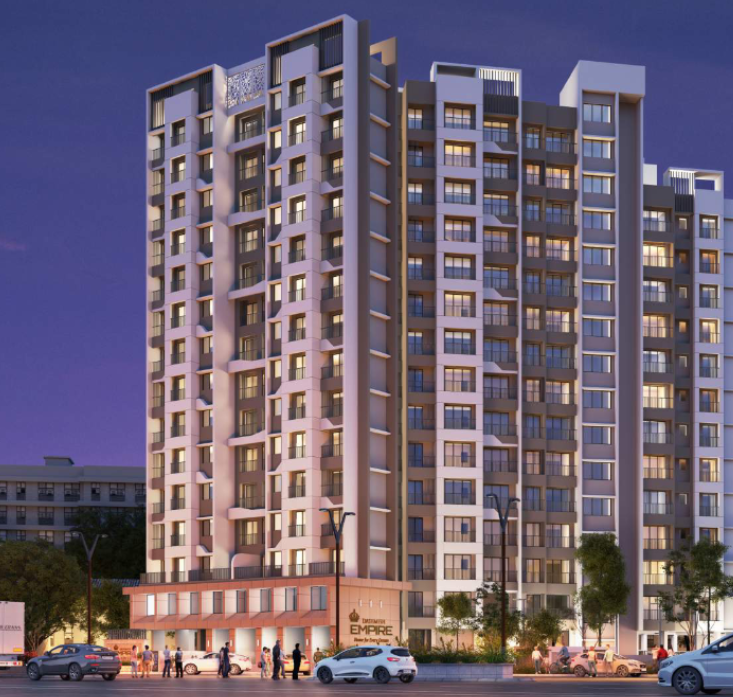Dashmesh Empire
- Unit Plan
- Floor Plan
Carpet Area







Flats Sold
Flats Available
24.75 L
6.5 K psfCarpet Area
Last Sale Transaction
No data Found
Dashmesh Empire has become a preferred choice for homebuyers, with numerous flats sold to happy owners. These homeowners have been supported by some of India’s most reliable banks and housing finance companies (HFCs), providing a seamless and secure home loan experience.
Dashmesh Empire, situated in the idyllic locale of Badlapur in Thane, is a meticulously
planned project that spans across a sprawling 1-acre land. Offering a total of 132 housing
units, this project aims to provide residents with a modern and empirical lifestyle.
The project boasts a single tower, each unit thoughtfully designed to meet the contemporary
infrastructure and technological needs of residents. With reserved parking spaces and a lush
green garden that... Read More

24 X 7 Guard Patrol

CCTV Monitoring

Swimming Pool
Dashmesh Empire Project Specifications:
Dashmesh Empire offers impressive project specifications that encompass the following key
features:
Master bedroom walls have oil bound distemper finishing to add a smooth and
elegant touch to the space.
Master bedroom flooring is adorned with durable and sophisticated vitrified tiles,
ensuring a stylish and long-lasting finish.
The other bedrooms also feature beautiful vitrified tiles, maintaining a cohesive
aesthetic throughout the living spaces.
Other bedroom walls are covered in oil bound distemper, providing a seamless and
clean appearance, creating a pleasant ambiance.
The living area showcases polished vitrified tiles, adding a touch of modernity and
sophistication to the communal space.
Built with a strong RCCframe structure, the project ensures stability and durability,
guaranteeing a secure and reliable living environment.

A land area calculator is a useful tool for converting one unit to another. Land measurements vary across India. If you want to find the equivalent unit of the local term for the unit, the simplest method is to use a land calculator.
 Housing Data Expert
Housing Data Expert
