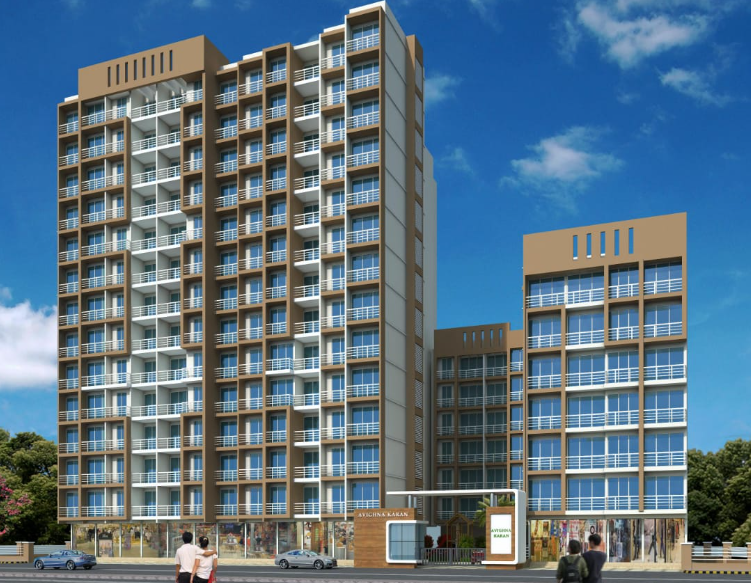Avighna Karan
- Unit Plan
- Floor Plan
Carpet Area







Flats Sold
Flats Available
36.76 L
7.5 K psfCarpet Area
Last Sale Transaction
No data Found
Avighna Karan has become a preferred choice for homebuyers, with numerous flats sold to happy owners. These homeowners have been supported by some of India’s most reliable banks and housing finance companies (HFCs), providing a seamless and secure home loan experience.
About Avighna Karan
Avighna Karan, located in Katemanivali, Mumbai Beyond Thane, is a ready-to-move housing
society that offers a range of apartments designed to provide comfort and style. With options
available in varied budget ranges, the project caters to different requirements and
conveniences of homebuyers. This housing society features a single tower with 7 floors,
offering a total of 28 units. Spread over an expansive area of 0.33 acres, Avighna... Read More

CCTV Monitoring
Avighna Karan Project Specifications:
These specifications highlight the quality materials and thoughtful design elements
incorporated into Avighna Karan, providing a comfortable and stylish living environment for
its residents.
Master Bedroom Walls: The walls of the master bedroom are finished with oil-bound
distemper, providing a smooth and elegant look.
Master Bedroom Flooring: Vitrified tiles are used for the flooring of the master
bedroom, offering a durable and aesthetically pleasing surface.
Walls: The walls in Avighna Karan are finished with oil-bound distemper, adding a
touch of elegance and easy maintenance.
Living Area Flooring: The living area features vitrified tiles, creating a modern and
sophisticated look while providing durability and easy maintenance.
Structure: The project is built with an RCC frame structure, ensuring strength,

A land area calculator is a useful tool for converting one unit to another. Land measurements vary across India. If you want to find the equivalent unit of the local term for the unit, the simplest method is to use a land calculator.
 Housing Data Expert
Housing Data Expert
