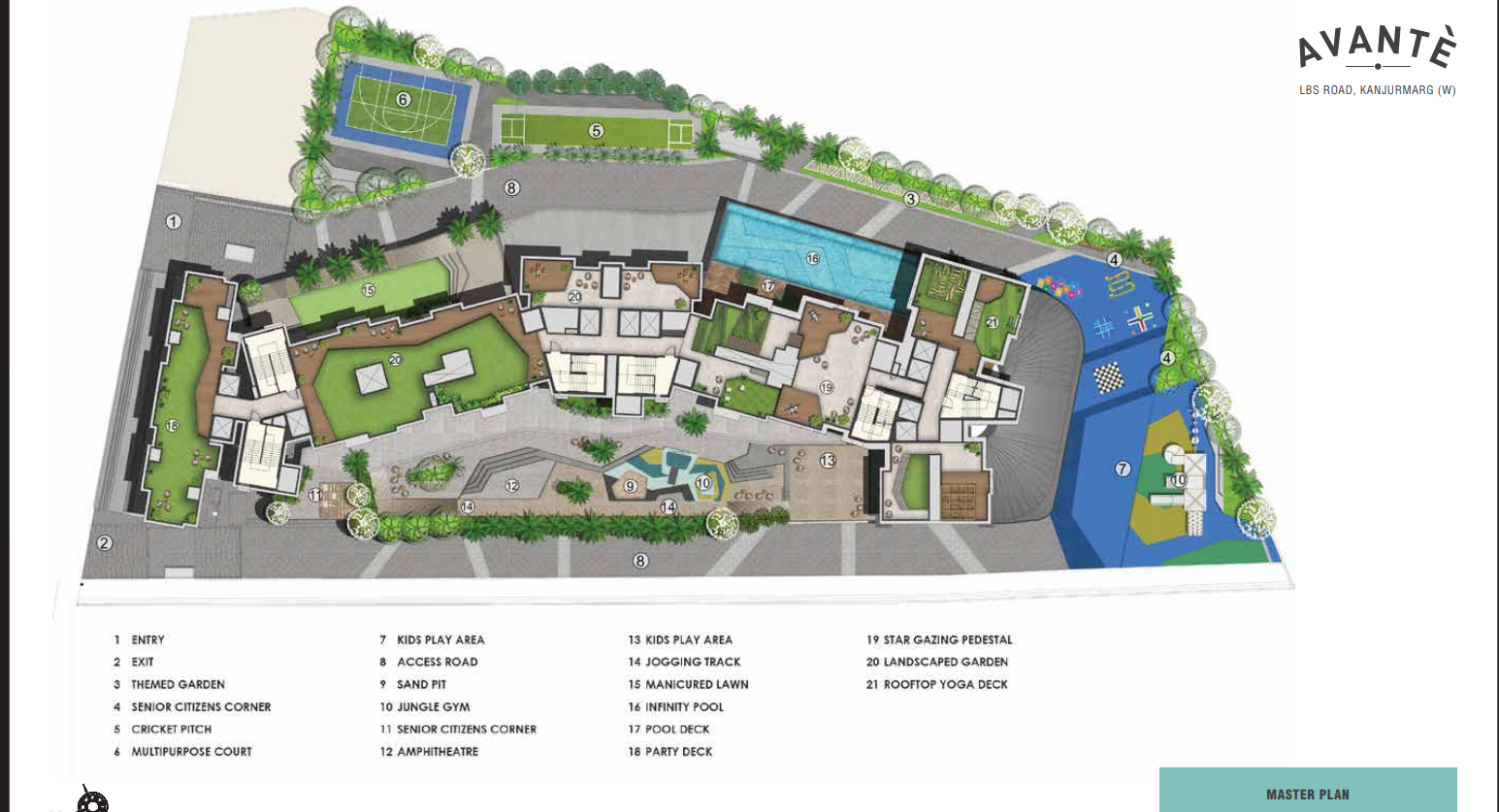Sheth Avante
- Unit Plan
- Floor Plan
Carpet Area







Flats Sold
Flats Available
1.28 Cr
23.1 K psfCarpet Area
Last Sale Transaction
No data Found
Sheth Avante has become a preferred choice for homebuyers, with numerous flats sold to happy owners. These homeowners have been supported by some of India’s most reliable banks and housing finance companies (HFCs), providing a seamless and secure home loan experience.
1/2/3 BHK Flats for Sale in Sheth Avante
About Sheth Avante
Nestled amid the hustle-bustle of Kanjurmarg West, Sheth Avante is a luxurious residential complex in the Maximum City. Hailing from the reputed Ashwin Sheth Group, this upcoming... Read More

Cricket Pitch

Jogging Track

Multipurpose Court

Senior Citizen's Area

Swimming Pool
Sheth Avante is a luxurious residential complex that wishes to deliver a world of comfort to its residents. Let’s take a look at the features that provide everything you would want in your dream house:
Sheth Avante is perched in Kanjurmag (West). It is known as one of the fast-developing localities in Mumbai, thereby making it a suitable destination for homebuyers. Connectivity is smooth thanks to the Eastern Express Highway, Kanjurmag Railway Station and Ghatkopar Metro Station.
There are several healthcare facilities, educational institutions as well as shopping complexes in the neighbourhood to make sure you live comfortably.
Healthcare Facilities:
Educational Institutions:
Shopping Complexes:
Over the last 3 decades, Ashwin Sheth Group is a prominent real estate developer in India. The company’s design-driven innovation, resourceful planning and steady focus on quality have resulted in the group coming up with some of the best residential, IT, retail and township projects in India as well as overseas. With more than 80 different luxury projects spanning Mumbai and Dubai, the company has made 25,000 families happy by making their dream homes a reality.
Kanjurmarg (West) is a prominent locality in Mumbai. It is known for housing budget-friendly homes as well as luxurious residential properties. The area is close to some of the well-known commercial hubs such as BKC, Powai, Seepz and so forth. The future prospects of real estate investments in Kanjurmarg shine bright thanks to the new emerging residential projects in the pipeline. Developers are increasingly looking to capitalize on the demand for upmarket properties in the area with their rates on an upward trajectory.

A land area calculator is a useful tool for converting one unit to another. Land measurements vary across India. If you want to find the equivalent unit of the local term for the unit, the simplest method is to use a land calculator.
 Housing Data Expert
Housing Data Expert
