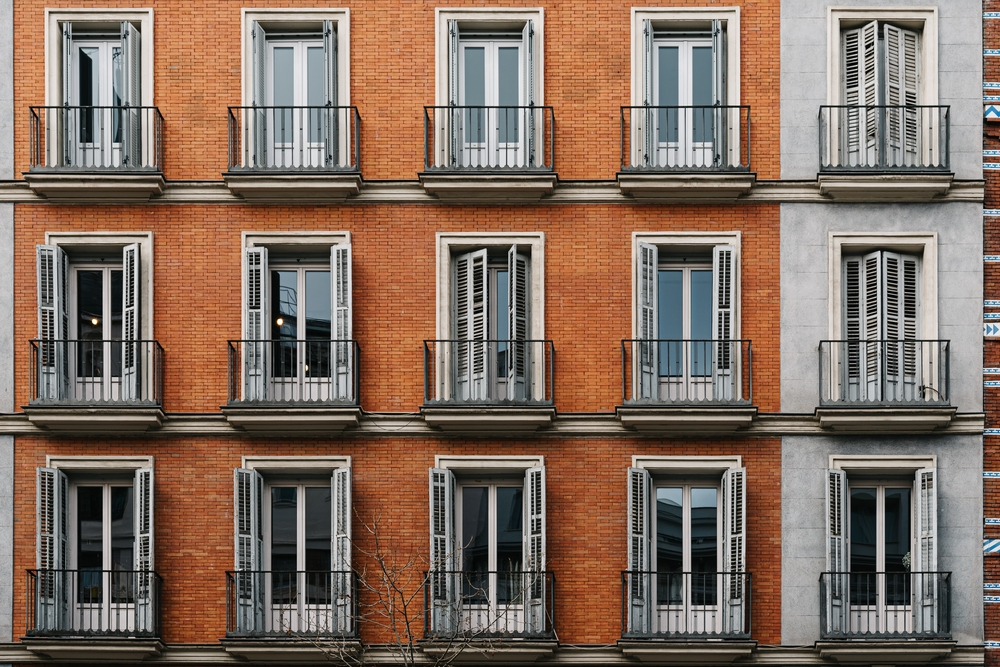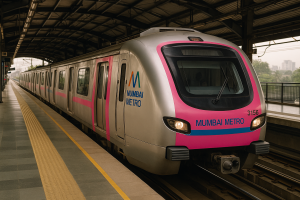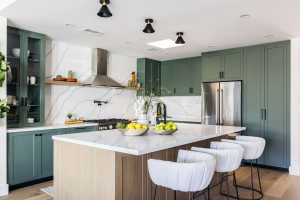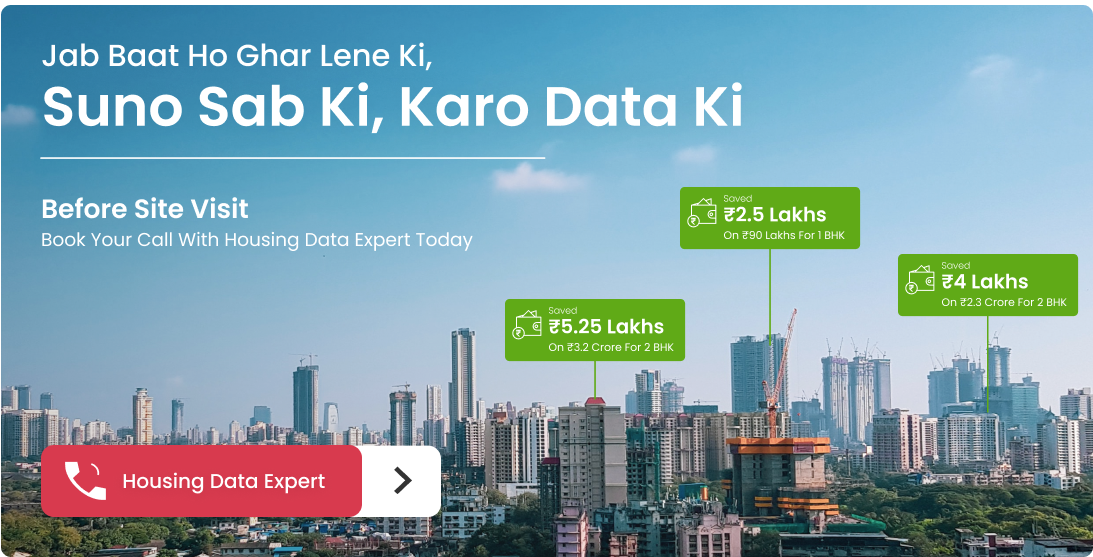The front elevation designs of a house are the first things that an observer will notice because they are both aesthetically pleasing and practical. Therefore, homeowners should concentrate on designing an aesthetically beautiful facade that complements the surrounding area, serves the intended purposes, and highlights their distinct style. An overview of the newest elevation design trends for 2024 can be found on IndexTap!
The typical house-front elevation design has been steadily changing in the last few years. These days, they come in a variety of styles and materials. Over the past few years, homeowners have been selecting from a wide variety of distinctive front elevation options, including wood and glass. Here are some pointers that might help you decide on the final appearance of your home’s exterior if you’re thinking about designing the elevation of your house front.
Normal House Front Elevation Designs
Elevations describe how a property looks from different angles. As a result, you may want to decorate your property’s following elevation types:
Front Elevation – It covers the building’s external portion, which includes the front porch, windows, and entrance.
Rear Elevation – This covers the elevation of the areas that are already there behind the house, like the gardens and parking lots.
Side Elevation – It describes the elevation that any wall—not front or rear—forms. The house’s depth and other features are displayed on the side elevation.
Split Elevation – Split elevation addresses staggered floor levels. Split-level properties consist of several levels that are connected by short staircases or ramps.
Front elevation designs for a typical home
The different front elevation designs for a typical house are as follows:
The front elevation of this home appeals to those who value elegance. Additionally, it has a modern feel and appearance, reflecting the home owner’s taste in contemporary design.
Design of a double-story house front elevation
The design has an extra floor and is reminiscent of a basic house front elevation.
Design of the wall elevation of the front house compound
Since it protects the house and improves the overall decor theme, this idea might be essential to almost any type of home.
Check this Small house normal house front elevation design
This front elevation design for a house works well for smaller homes with tasteful architectural details.
Single-floor normal house front elevation design
The layout works well for smaller families. The main gate, windows, and doors all have intricate detailing that provides a lovely view from the ground up.
Normal house front elevation designs with two floors
Contemporary double-story normal house front elevation design
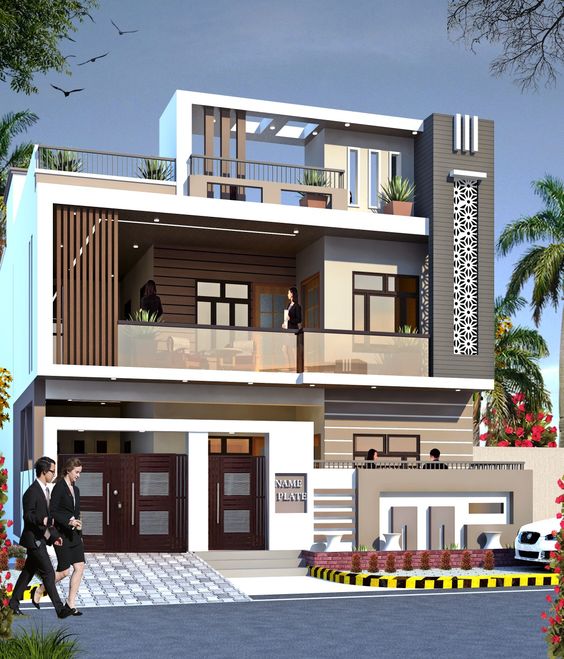
This design for the front elevation of a normal house of double story seems modern. Consider using earthy hues like brown and green for the house front to give the design framework a rustic feel.
Exterior Design of Modern Villa
By adding stone finishes that draw attention to it, double-story homes can have the appearance of a villa.
Glass normal house front elevation design
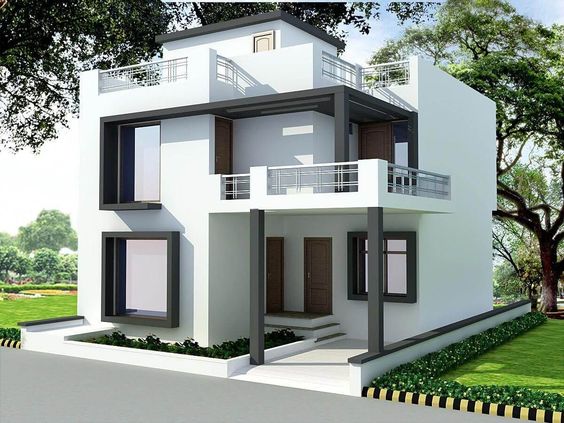
Glass can be incorporated into the front elevation design of double-story homes. This gives them an opulent appearance.
Wooden house front elevation design
For the outside of a home, wood can be a wise choice. You might think about keeping the roof flat under this design scheme and using wood for the door and other external features.
Ancestral House Front Elevation Design
This design is influenced by classic architectural forms. The roof tiles are made of clay and wood. It also needs a lot of carpentry.
Normal house front elevation designs at a low cost
A few affordable normal house front elevation designs are as follows:
Modest normal house front elevation design
This is a reasonably priced option that can be used to construct smaller homes. In addition to using a variety of building materials, the design incorporates brick columns for an elegant appearance.
Keep things basic with a more tasteful and calming design in softer hues. For a striking contrast, you can also apply darker hues to the windows and grills.
Brick-style front elevation design for a home
The front elevation design of the house can have a vintage and charming appearance by using attractive red bricks. This will give your house a more fashionable look and an industrial feel.
Design of the wall elevation of the front house compound
An excellent option for adding a unique touch to your outdoor walls are elevation tiles. These tiles come in a variety of distinctive patterns and styles that work well for both residential and commercial exterior walls.
Color-coordinated front elevation design
You can think about using complementary and compatible colours for the front of your home to cut costs.
Normal house front elevation designs for a ground or single floor house design
The following single-story or ground-level typical house front elevation designs are worth considering:
Wood panelling design for the ground floor elevation
This elevation design gives the house a contemporary appearance and feel by using wood panels for the facade in a horizontal pattern or any other style.
Glass ground floor elevation design
Large windows’ use of glass guarantees an airy, transparent appearance. To give the large windows a more modern look, steel frames can be used in their construction.
Ground floor elevation design using concrete or stone
To give the house a unique appearance, you can select an elevation design that makes use of stone or concrete. Most importantly, you can experiment with the materials and colours in this design.
Design of the ground floor elevation in brick
Designs for brick ground floor elevations are attractive and can be tailored to meet your unique needs. Brick patterns and colours that are distinctive can be used to create these elevations.
Contemporary normal house front elevation designs
There are a few contemporary normal house front elevation designs worth noting:
3D Elevation Designs
You can use the 3D elevation design to give the facade of your building a more fashionable appearance.
Elevation Design of Duplex House
Because of its simplicity and elegance, the house design is gradually growing in popularity among homeowners.
Elevation design of Independent houses
When it comes to independent house elevation designs, you have a few options to select from. For people who want a classy appearance without any hassles, they are perfect.
Elevation design of Ultra Modern House
You may want to think about designing the front elevation of your home with glass. It will appear refined and chic.
Apartment Elevation Design
Numerous eye-catching apartment elevation designs have gained popularity recently. Even though each floor’s design is the same, each one will have a unique charm.
Normal House Front Elevation Designs of Villages
Village typical house front elevation designs are customisable to meet your individual requirements. Among the best options are:
Minimal small house front design
This design is attractive as well as functional. As part of this design theme, your main gate can be constructed out of iron.
Vintage small house front design
When designing small village homes, vintage design themes are a popular choice. These are perfect in rural areas.
Brick-style front house design
Pillar-style house front design
Modern homes in the pillar style feature a single story elevation and a sturdy pillar support system. These are perfect for houses that might be exposed to environmental risks.
Small House Front Design with Tiles
For the outside, you might want to use rock or other texture-based elevation tiles. Additionally, you can choose plain or colourful tiles with brick patterns.
Normal small house front elevation designs
Here are a few modest designs for a typical house’s front elevation:
Traditional Small House Front Design
Local customs and culture serve as inspiration for this design philosophy. Its front side could have multiple of these components.
Small glass house front design
Glass is mainly used in the design to give the house a chic and eye-catching look.
Wooden small house front design
When compared to other types of house facade designs, wood will give a charming touch to any home’s exterior facade.
Elevated Small House Front Design
This design scheme, which is very popular in India and around the world, is perfect for places that flood easily.
Colonial-style small house front design
One of India’s most elegant and classic designs for a regular house front elevation is this one. Gardens, driveways, and arches are examples of British architectural influences. The house’s walls could have pillars and be shaped like blocks.
What is the process for selecting a house elevation design for your residence?
In India, choosing the best house elevation design is a big choice that takes many factors into account. Here’s a detailed guide to help you select the ideal style for your home’s elevation:
Size of the Plot
One of the main factors influencing how imaginative you can be with the elevation design is the plot size. Plots that are smaller make experimenting more difficult, and fitting your preferred design would require work in that situation.
Recognise Your Lifestyle and Needs
Recognise your family’s needs, preferences, and way of life first. Think about things like the size of your family, potential growth, and your daily schedule. This will assist in figuring out your home’s size and design.
Budget Assessment
Establish a budget for both the elevation design and the construction. When it comes to making fewer selections and choosing finishes and materials that fit within your budget, your budget will be essential.
Climate Considerations
Consider the local climate in the area you intend to build your home. The weather and temperature in different parts of India vary, so the elevation design you choose should fit the local climate. For instance, well-ventilated designs may be advantageous for homes in hot and humid climates, while improved insulation may be necessary for homes in colder climates.
Local Regulations and Building Codes
Recognise the building codes and regulations in your area. Certain places might have rules about the height of buildings, setbacks, and types of architecture. Make sure the elevation design you’ve selected complies with these rules.
Architectural Style
Think about the architectural design that complements both the regional way of life and your own tastes. Examine regional, modern, contemporary, or traditional architectural styles to see which ones fit your goals and the surroundings.
Conditions of Site
Consider the features of your construction site. Topography, soil composition, and sunlight direction are a few examples of factors that can affect your elevation design. Utilise your natural features to their fullest and work with rather than against them.
Utilization of Space
Consider your intended uses for the area, both inside and outside. Your space needs and outdoor activities, like gardening or outdoor entertaining, should be accommodated by the elevation.
Selection of Material
Select the building materials that work best for your climate, style, and budget. In India, brick, stone, concrete, wood, and steel are common building materials. Think about their sturdiness, upkeep needs, and visual appeal.
Design Visualization
Visualise the elevation design using design tools, such as architectural software or 3D models. This will give you a better idea of the final home’s appearance and feel.
Selecting the ideal house elevation design in India requires collaboration and takes into account both your vision and practical factors.
Common styles of normal house front elevation designs
There are five broad categories into which the most common house front elevation design styles can be divided:
Contemporary: Contemporary homes feature a sleek, uncomplicated aesthetic along with a dash of the newest technological advancements. These are distinguished by expansive windows and airy areas.
Modern: Bold geometry and asymmetrical elements are key components of modern architecture. Aside from that, angled roofs and clever landscaping are common.
European: Architecture in the European style typically combines two materials, like bricks or siding with stucco or stones. Large doors and windows, as well as arched entryways, are characteristic elements of this style.
Traditional: The culture and environment of the area are the main influences on traditional style. The majority of these homes feature intriguing carpentry work, wooden accents, and clay roof tiles.
Combination: This refers to combining various architectural styles and elevations. It may have a flat or sloping roof and consist of one or two stories.
Advice on selecting the perfect front elevation design
Selecting the best front elevation design for your house is an important choice that takes into account a number of variables. The following advice will help you make the best decision:
Think about the plot’s dimensions: Examine your plot’s dimensions and shape to make sure the front elevation design you’ve chosen fits well with the available area.
Recognise your needs and lifestyle: To ensure that the design meets your particular needs, consider your preferences, lifestyle, and lifestyle requirements.
Budget analysis: Ascertain your financial limitations and select a front elevation design that fits into your budget.
Climate considerations: Take into account the local climate when selecting a design that maximizes energy efficiency and fits in with the typical weather.
Local laws and building codes: Follow local laws and building codes to stay out of trouble with the law and make sure the design meets the requirements.
Architectural style: Whether you like modern, traditional, or something else entirely, choose a front elevation design that speaks to you.
Site conditions: Evaluate your site’s topography and features to select a design that blends in with the surrounding environment.
Space utilization: Choose a front elevation design that maximizes functionality without sacrificing aesthetics to make the best use of the available space.
Material selection: Pick weather-resistant and long-lasting materials that will prolong the structure’s life while also enhancing its design.
See the layout: Use design visualization software or speak with architects to obtain a clear image of how the front elevation design you have selected will appear on your property.
You can make an informed choice that fits your needs and preferences as well as the functional aspects of your living area by taking these factors into account.
As you can see, homeowners have access to a wide variety of standard house front elevation designs. Take your time when creating the general layout and front elevation of the house. The finished design should complement your unique preferences and requirements.
Check Out Luxurious Properties on IndexTap
Buy Flat in Bharat Juhu Vistas
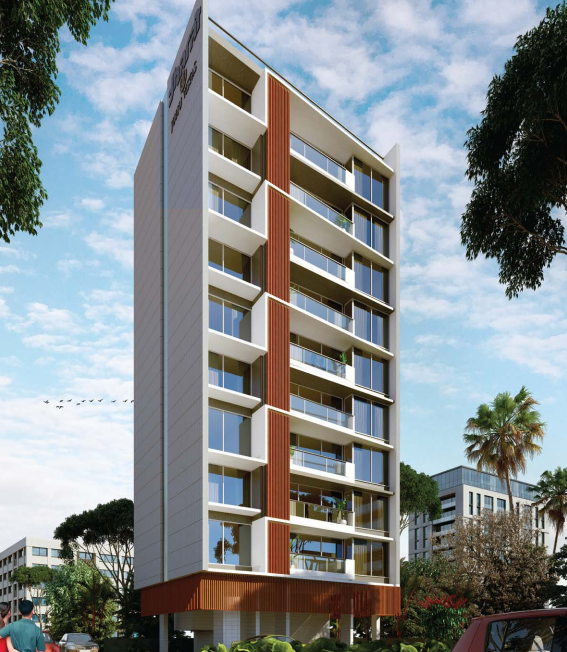
3 BHK Flats are available in Vile Parle West, Mumbai, from Bharat Juhu Vistas. Visit IndexTap right now to view the price, floor plan, master plan, amenities, agreement value, and photos!
Buy Flat in Aaradhya Evoq
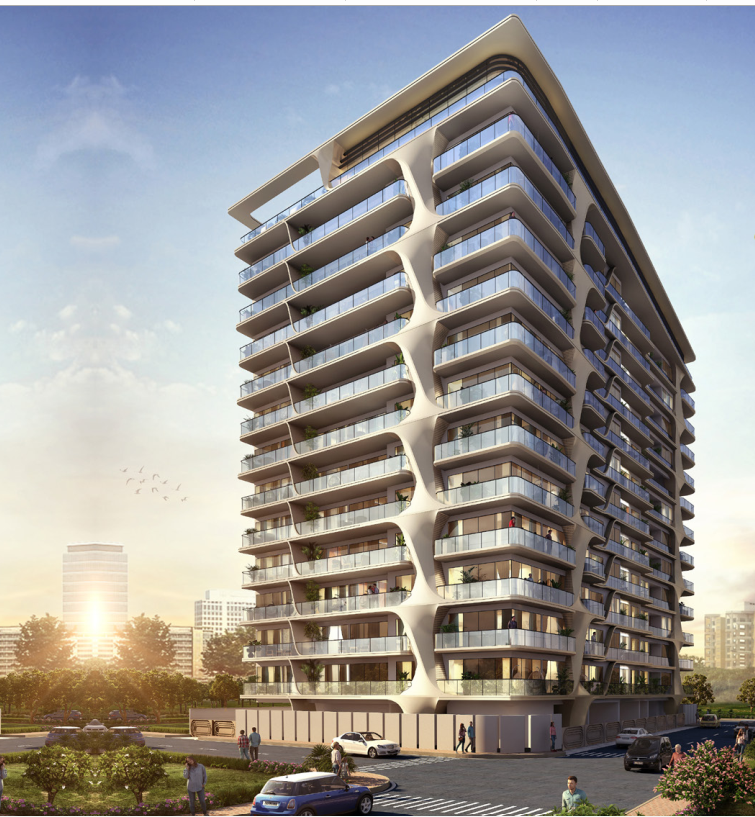
In Juhu, Mumbai, Aaradhya Evoq provides 3, 4, and 4.5 BHK apartments. Visit IndexTap right now to view the price, floor plan, master plan, amenities, agreement value, and photos!
Buy Flat in Birla Niyaara
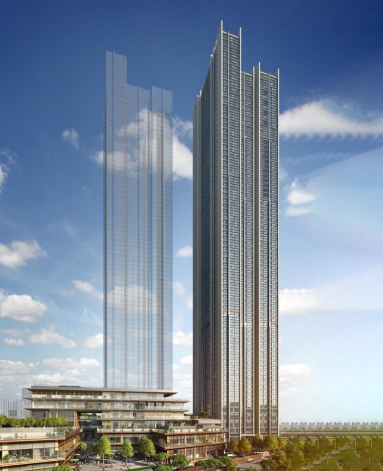
In Worli, Mumbai, Birla Niyaara offers 2, 2.5, 3, 4, 4.5, 5, 6, and 7 BHK apartments. Visit IndexTap right now to view the price, floor plan, master plan, amenities, agreement value, and photos!
Buy Flat in Lodha Malabar
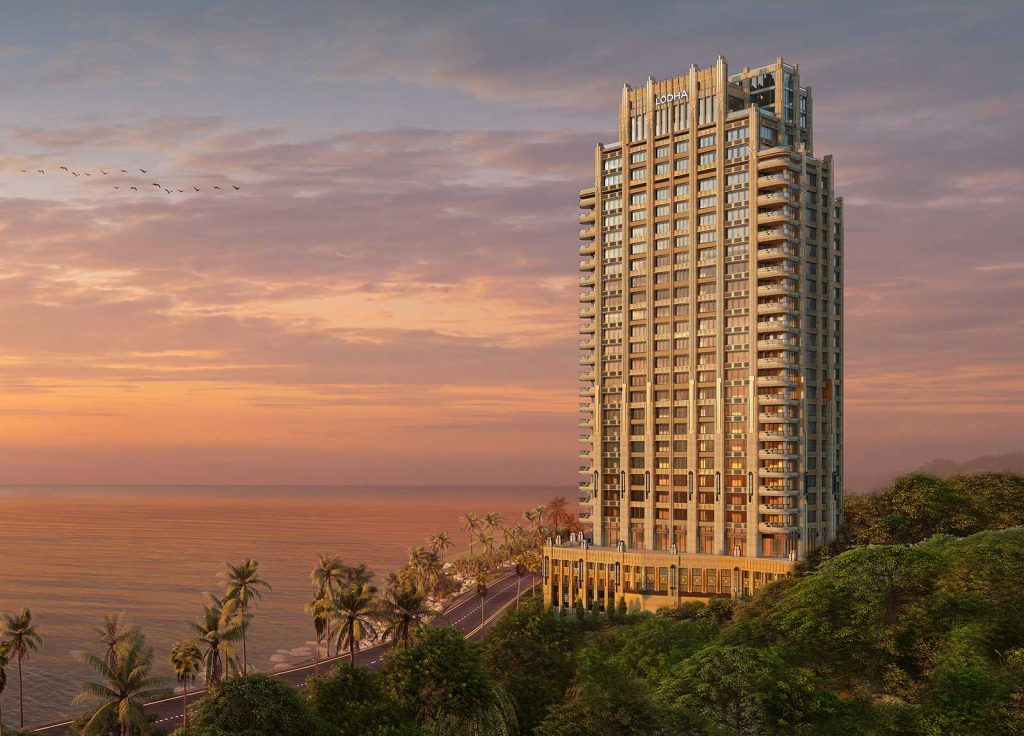
In Mumbai’s Malabar Hill, Lodha Malabar provides 4, 5 BHK and Pent House Flats. Visit IndexTap right now to view the price, floor plan, master plan, amenities, agreement value, and photos!

