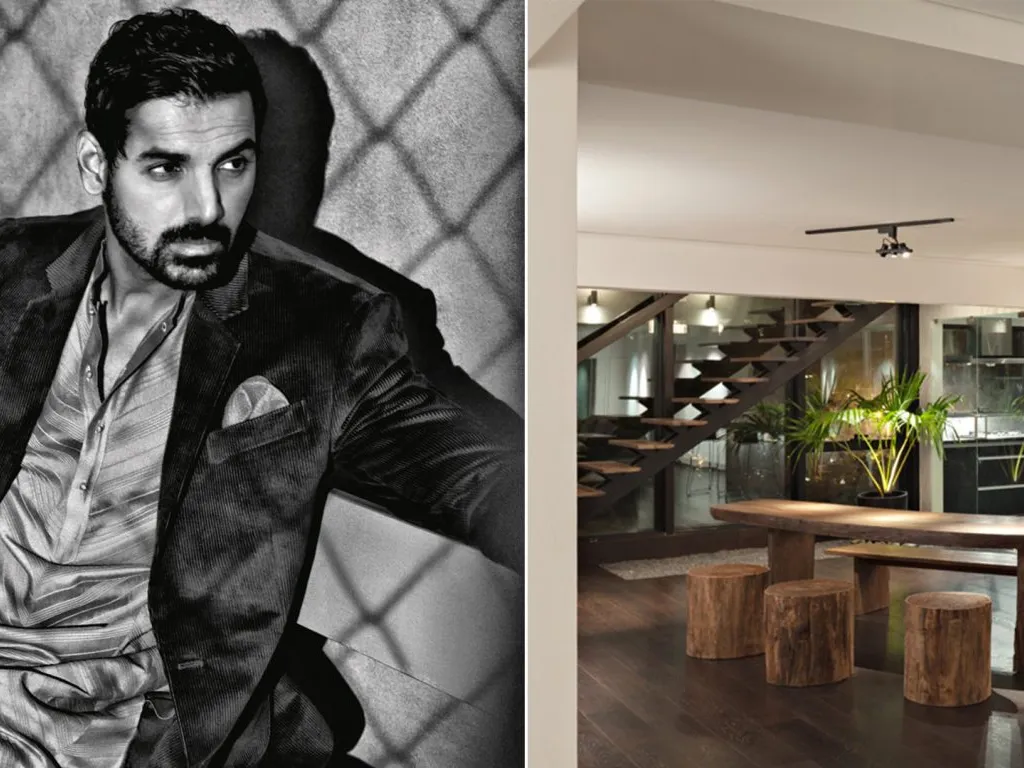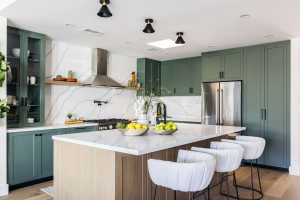Popular Bollywood actor John Abraham is renowned for his skill as a model, actor, and film producer. Not only that, but occasionally tweets about John Abraham’s home also surface. You must be keeping up with this gorgeous guy’s every movie line and fashion sense, then. His excellence in our midst truly inspires us to aim a little higher in life.
John Abraham is a style icon, a brand endorser, and his fans genuinely enjoy following him. In addition to the style and way of life, did you know that John Abraham’s home has received recognition?
Thus, you can plan your inspiration from the actor’s magnificent home if you’re willing to build your own dream home. As we guide you through a virtual tour of John Abraham’s home, don’t forget to take notes.
John Abraham’s House in Bandra
John Abraham’s residence, appropriately dubbed the “Villa in the Sky,” is a 4,000-square-foot penthouse perched on the seventh and eighth floors of a residential complex in Bandra West, Mumbai. The group of architects and designers at Abraham John Architects created John Abraham’s Bandra home.
Being a two-floor combined apartment and situated at a great elevation make this exquisitely designed home unique.Two older apartments have been combined by the design team into a single, modern, two-story apartment with a terrace.
The two separate floored apartments were combined by cantilevering the interior columns and tearing down all of the inner walls to create a new staircase. The plan, that is, was to turn the duplex into a villa that was elevated above the ground.
The epitome of a dream home is the actor’s sky villa, which overlooks the Arabian Sea. The villa’s design makes use of several eye-catching elements that maximize space and give the impression that the home is larger than it actually is.
John Abraham ‘s House – Vastu-Compliant Penthouse
The majority of Bollywood stars live in Bandra, a well-known and affluent neighborhood dubbed the “Queen of Suburbs” because of their exquisitely constructed homes. Floor to ceiling windows can be found throughout John Abraham’s opulent house, including the spacious master bedroom.
Offering a serene view of the sea from each room is the primary feature of this opulent penthouse. In addition to its breathtaking view, this villa’s design is minimalist and contemporary. The open plan concept that was considered for integrating the outdoor and indoor areas to maximize the benefits of climate, view, and site location is one of this design firm’s masterworks.
Check Out Properties for Sale Near John Abraham House
The Mumbai-based Abraham John designing team is in charge of the John Abraham house’s design. The two-story Villa in the Sky is located on the seventh and eighth floors of a Bandra West residential complex, encompassing 4,000 square feet. The following list includes a few of the reflected designs:
To create a single, large apartment, all of the interior walls were removed. To connect the two floors, a new staircase was built and the right interior columns were cantilevered.
The main draw of the house is the serene view of the sea from every room, which is enhanced by the distinctive design.
The enormous master bedroom and floor to ceiling windows were strategically placed to provide the perfect view.
The house is filled with open spaces, and every room was planned with a view of the sea in mind. The modern minimalist style is preserved in every room’s view and in every corner of the house.
The open-plan design was conceived to integrate the outdoor and indoor spaces in order to optimize the site’s location, view, and climate.
On the upper level, a state-of-the-art glass-walled media room overlooks the serene sea, along with the lovely terrace garden, wooden deck, and skylight.
The kitchen is positioned in the southeast corner of the house in accordance with Vastu principles, which also guarantees that there is enough natural light throughout.
The stark stainless kitchen island adds a contemporary touch.
Using natural materials in the construction of the house was a top priority.
Both the hand-hewn dining table and the teak-upholstered sofa are visible. Not only that, but the main feature of the house’s interior is a green construction technique that was achieved by using local woods.
The guiding principles for designing standards center on the application of energy-saving technologies. Additionally, consideration was given to the use of recycled materials, such as recovered wood for the garden area or garden screens. Subsequently, the design plan included steel countertops, recycled tiles, and organic fabrics.
Because it improves the appearance and gives the impression of more space, all of the doors, windows, and dividers are made of glass to maintain transparency.
Mostly recycled and natural materials were used in the construction of the entire home.
Fascinating Details About John Abraham’s Residence:
On the eighth floor, tall natural plants were used to maintain the natural surroundings lively.
There are dry and wet zones within the kitchen. Darker-hued storage columns and an island made of brushed stainless steel are added to the outdoor dry kitchen area.
The cooking area enclosed by glass is called the wet kitchen. This dual-zone kitchen was created so that the outside dry area could be used for serving guests, and the inside, glass-enclosed wet area could be used for hygienic cooking without any outside interference.
The house’s pipelines are redirected to provide simple access between these two distinct kitchen areas.
The dining table, tables, and stool seating are crafted from an antique teak tree.
Darker colors are used in the enormous master bedroom suite on the eighth floor, which fosters a close relationship with the outside world.
Together with a private balcony overlooking the sea, an opulent walk-in wardrobe and a spa bathroom are fitted with double-glazed sliding doors that allow for easy natural light and ventilation.
The three bedrooms in the house are the main feature. Each of the three bedrooms is designed with special care to ensure consistency throughout. The room also feels tidy and roomy because of the dark wooden flooring throughout.
A glass wall that is only halfway up is created, and the restful seating areas all around it are nicely lit by tall plants.
The terrace is shielded from tropical bright sunlight and monsoon rains by the pergola and skylight.
The bedroom and the storage area are one and the same. Apart from the glass-doored partition, the bathroom is devoid of any other partitions.
The enormous master bathroom has a lot of amenities, like a television, mood lighting, an automated shower, and a jacuzzi. The unique feature of the room is that you can watch television and enjoy the view of the sea directly from the bathtub. Furthermore, this room exudes relaxation thanks to the soft lighting and the thoughtfully designed landscape.
Remote controls operate the window blinds, lights, music, and air conditioning. Custom fabrication work has also been done on the shower panel. In addition, the shower trays match the bathroom’s wooden flooring, which preserves evenness.
The media room has a large projector screen, an audio-visual system, and a hidden air conditioning unit installed.
John Abraham used a book called “Japan Architecture,” which he came across at his father’s job as a child, to design his opulent dream home. Abraham’s house has glass windows and doors installed wherever possible, reflecting his desire for maximum transparency.
It follows that the Villa in the Sky was given the 2016 Best Home Award by the Indian Institute of Architectural Design.
You must have had some excellent house goals after taking the virtual tour of John’s home. Thus, if you’re going to build your ideal house, take some inspiration from the well-known actor’s home.
One of the best examples of how to use exterior views to accentuate the elegance of your home’s interior design is the Villa in the Sky. Furthermore, how an 8th-floor terrace garden appropriately accommodates the requirements of the garden area. Abraham’s house also serves as an example of how using natural materials can alter the interior design.
It highlights the imaginative minds of Abraham John Architects in addition to the allure of the setting and vista.
















