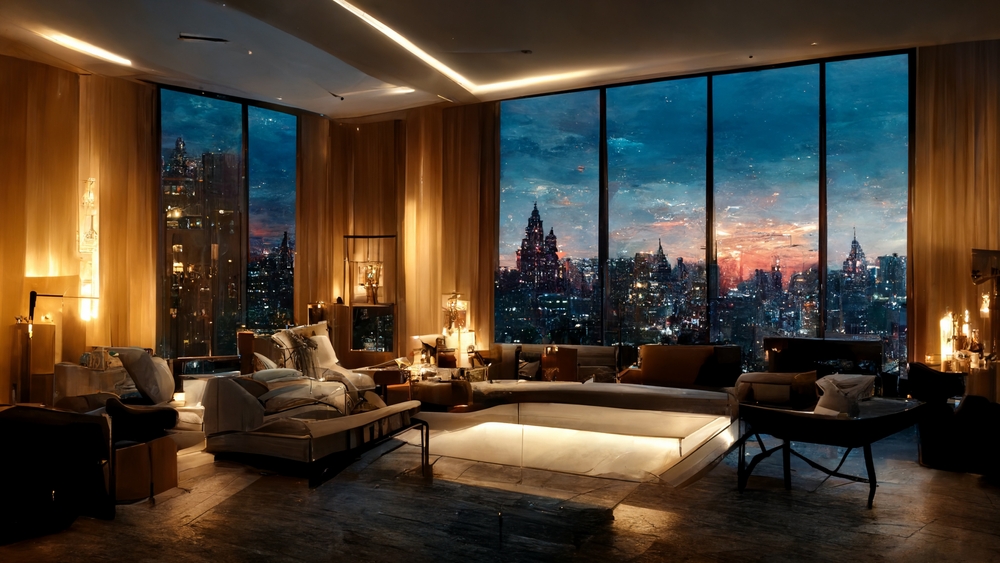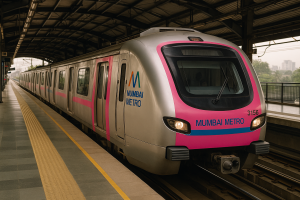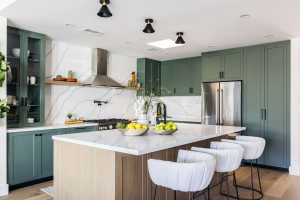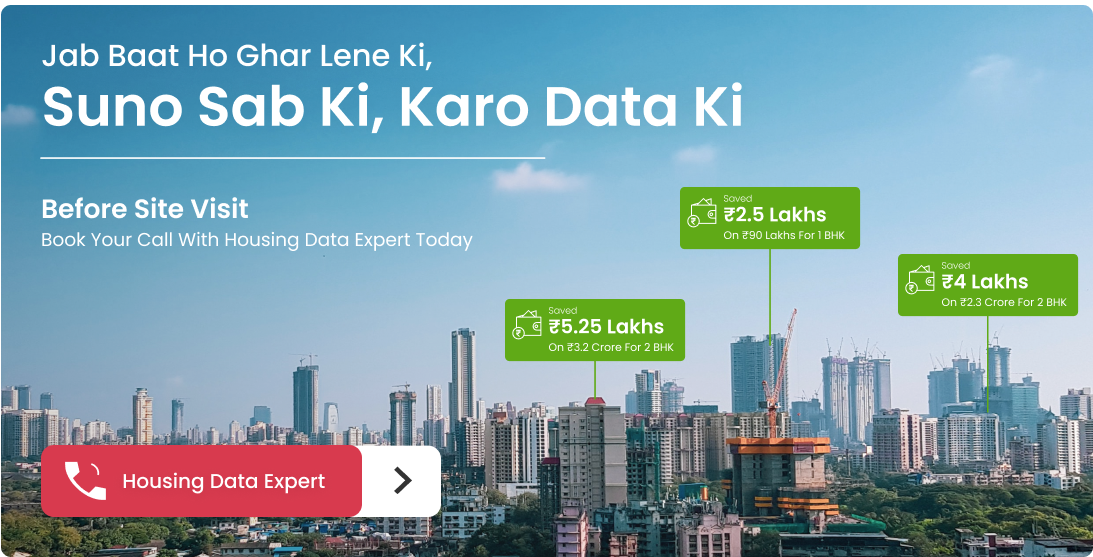A penthouse provides the experience of living in an ultra-luxurious apartment on the top floor of a building with breathtaking outdoor views. Take inspiration from these stylish penthouse designs!
Are you looking for luxurious living in the city and willing to pay whatever it costs? A penthouse is definitely worth checking out. A well-defined penthouse design provides the best views in the city while remaining away from the crowds and noise. A penthouse not only provides comfort, but it also elevates the owner’s status. With rising incomes, the demand for penthouses has increased. Depending on your budget, you can opt for a large or small penthouse design. A penthouse offers the best of both worlds.
What is a Penthouse?
A penthouse is an apartment on the top floor of a building. Historically, the attic was the most neglected part of a house. However, because of its numerous benefits, it is now synonymous with luxury. It typically covers a large portion of the roof, making the penthouse design significantly larger than the other apartments. It towers over the rest of the city, elevating you above the chaos. And if it is located on the top of a high-rise building, it provides an incredible skyline view. To top it off, most penthouse designs include high-end amenities, making them almost opulent.
Characteristics of a Penthouse Design
A few common characteristics distinguish penthouse designs from other types of housing. They include
High Ceilings – The main feature of a penthouse design is its high ceilings. With high ceilings come floor-to-ceiling windows that let in plenty of light. A design like this makes the space appear larger than it is.
Quality Finishes – Because penthouse designs fall under the luxury category, they are outfitted with high-quality hardware, fixtures, appliances, and other finishes. It is one of the primary reasons why people prefer penthouse design units over standard apartment units.
Access to Outdoors – Because penthouse designs fall under the luxury category, they are outfitted with high-quality hardware, fixtures, appliances, and other finishes. It is one of the primary reasons why people prefer penthouse design units over standard apartment units.
Breathtaking Views – Because penthouse designs are typically built on the top floor, residents enjoy the most spectacular skyline views. A penthouse may also be located on a lower floor, but even these are designed to provide stunning views of the surrounding area.
Increased Area – Aside from the breathtaking views, a penthouse design is preferred for its expansive floor plan, which is larger than any standard apartment unit.
Penthouse Design Vs Apartment Design
A penthouse differs from an apartment. Each floor of an apartment block typically consists of two, four or more apartments. A penthouse design, on the other hand, covers the entire roof and is larger in size. And it is usually the only flat on the given floor. The penthouse design also features large/French windows, a patio or terrace, and luxurious amenities. While the rest of the apartments may have common lifts, the penthouse design frequently includes an exclusive lift (though not always).
Is the Penthouse Design Similar to the Duplex?
A duplex design includes two floors in a house or apartment. It is frequently a single residential unit intended for one family. Some duplexes may have a mezzanine floor half the height of the main floor. This is accomplished by keeping the ceiling extremely high. The word duplex is derived from the Latin word “duplex,” which means “twofold,” with “duo” meaning two and “plex” meaning to intertwine. A penthouse design may or may not include a duplex layout. Because the penthouse is built on the roof of the building, the architects can cleverly design a high ceiling. Then a duplex could be easily incorporated into the penthouse design. This would increase the floor space within the penthouse. This translates to more luxury and more cost
Top 7 Penthouse Design Ideas.
Penthouse designs emphasise luxury and comfort. These houses are typically located in remote areas. They also have a lot of amenities that make them feel classy and sophisticated. If you are thinking about buying or renovating a penthouse, you should be aware of some current design trends. Below are seven of the most luxurious and appealing penthouse design ideas.
Penthouse Design 1: Bungalow Style in a Penthouse
A bungalow offers unparalleled modernity. You can also bring it into your penthouse. The best way to achieve this design is with large rooms and high ceilings. These penthouses have a spacious layout.
Furthermore, they exude timeless charm around every corner, allowing you to live a more elevated lifestyle. Large windows blur the distinction between the house’s interior and the skyline, making this design stand out.
Penthouse Design 2: Contemporary and Traditional Amalgamation
The Indian interior design world cannot decide between contemporary and traditional designs. If choosing one seems too difficult, you can combine the two for your penthouse.
Such houses strike a stunning balance between elegance and modernity. For example, you can add a vintage touch to these designs by selecting modern, sleek furniture pieces adorned with rich textures.
Penthouse Design 3: Closer to Nature
Penthouses are all about the tranquil atmosphere. What could be more relaxing than greenery, right? It is what makes this design popular among all. The plan is to design the interiors with earthy tones and plenty of plants.
Natural plants can be displayed alongside paintings of forests and flowers. Another idea for this design is to incorporate wooden textures and furniture throughout the room. Overall, the goal of this design is to create a space that reflects the beauty of nature.
Penthouse Design 4: Sculpture and Patterns
Another design concept for penthouses is based on sculpture and patterns. These artistic elements can help you turn your space into a masterpiece. However, be especially careful when selecting the patterns, as they must complement one another to create a well-balanced harmony. Use bold sculptures as statement pieces, with each one telling a unique story.
Penthouse Design 5: Embrace Minimalism
Minimalism is widely appreciated in the world of interior design. It’s no different with penthouse designs. You can choose this design if you want to create a peaceful environment in your penthouse.
The theme of this design is to embrace minimalism in all elements. For example, to achieve this design, you must use subtle textures. Colours should be kept to a minimum in this design.
Penthouse Design 6: Rustic with Bricks and Wood
You can give your penthouse a rustic look by using bricks and wood. Every penthouse owner dreams of having such a one-of-a-kind design. The key to achieving this design is to use real wood furniture and bricks on the walls. Another important aspect of this penthouse design is to keep the colour palette closely related to wood tones. You can also add rustic charm by incorporating plants, mirrors, lamps, and other elements to improve the overall appearance.
Penthouse Design 7: Enhanced Textures
Textures are the foundation of the interior design world. Penthouses have plenty of space, so you can experiment with different textures. The final design idea on this list is to use large, bold textures on the walls of your penthouse. This will allow you to add depth and personality to your space.
Luxury Penthouse Design Ideas
One of the most appealing aspects of a penthouse is the amount of space available for interior design. A penthouse design must include large glass windows to maximise daylight and city breeze. Most penthouses feature a balcony or terrace. The utility chambers and duct spaces occasionally pass through the penthouse. In that case, they can be incorporated into the penthouse design to highlight the unusual décor.
Use the available space to showcase luxury in the penthouse design.
A wood finish adds warmth and comfort to a penthouse design. Depending on the type of wood finish, you can create an elegant or rustic look.
Use the appropriate curtains and blinds to maximise natural light during the day. Install indirect lighting to create a relaxing environment.
To create an elegant atmosphere, paint the walls in pastel or beige shades. Plan the remaining accessories and furnishings based on the wall colours.
A penthouse design must include designer furnishings. It is recommended that you seek professional advice on how to incorporate the various decor items.
Use low furniture to fill in empty spaces such as ducts, slopes, and chambers. Smartly placed furniture can add charm to the space.
A penthouse design is ideal for experimenting with your preferences. If you prefer urban style, choose straight lines. If you enjoy Victorian style, this is the place to own period furniture. You could also play it safe with combination decor.
Light fixtures or a false ceiling can help to highlight the ceiling beams. Use colours to distinguish between the lower and mezzanine floors.
Small Penthouse Design Ideas
Not all penthouses can span several thousand feet. Penthouses in densely populated cities such as Mumbai and New York are smaller. To meet high demand, builders and architects divide the roof into two or more penthouses. Planning a small penthouse design differs slightly from designing a large penthouse. Here are some small penthouse design ideas:
With functional furniture, you can create the illusion of separate areas. For example, use a shoe rack to separate the entrance from the living area and a crockery cabinet to define the dining area.
To keep the space clutter-free, use straight-lined, foldable furniture. Minimalistic, multi-functional furniture, when properly arranged, can make a house look neat. Striped rugs and indoor plants can make excellent decor choices for a small penthouse design.
Always incorporate all appliances into the plan. Integrated ovens, dishwashers, and washing machines will allow you to use the remaining space.
Look for unused spaces and design utility arrangements around them, such as a corner cabinet for books or a workspace installed on the windowsill.
Consider vertical storage to keep the space uncluttered. How about a TV and entertainment cabinet that reaches the ceiling, allowing for more storage space?
A light colour scheme will help keep the room bright. The golden rule is to use two light colours and one bold colour to highlight the space.
Curves will be required in your small penthouse design to create the illusion of more space. Curves can be added by using curved furniture designs such as a round table or an oval mirror.
Creating depth in a small penthouse design necessitates careful consideration of the space and its components. For example, try layering blankets and rugs or using bold-patterned cushions on a neutral sofa.
A small penthouse design requires a minimalist approach. Declutter the space on a regular basis. Every time you add an element, look for a redundant piece that you can discard.
Penthouse Design Based on Vastu Tips
The penthouse design must be planned while the building is under construction. The west and south directions are ideal for building a house on the roof. Because the North and East directions are not suitable for construction, they can be left as open spaces. According to Vastu, open spaces in a house’s north and east directions are auspicious. You may have the entrance facing east. According to Vastu, having a garden in the northeast corner is another good idea. When designing the penthouse, follow Vastu guidelines.
Penthouse Design Benefits
Living in a penthouse has several advantages, according to its design. These could be social or locational benefits, as:
You’re likely to have the best view of the city.
You are one of the fortunate few who can enjoy a spacious layout while living a luxurious lifestyle.
Penthouse living elevates your status.
The space is welcoming to both friends and guests.
The fixtures, facilities, and other penthouse designs offer an extravagant lifestyle.
You are well above the noise, dust, and crowd.
You also enjoy privacy. There will be no face-to-face meetings with flat residents unless you specifically request it.
Penthouse Design Problems
There are several drawbacks to owning a penthouse, including:
The cost is foremost. This luxury comes with a high cost, as the penthouse is typically the most expensive floor in a building.
Another common complaint is about long lift rides. Because penthouses are at the top of the building, taking a long ride to walk your dog or buy necessities can be inconvenient.
Being on top of the building also exposes you to weather changes. Heat, cold and rain, regardless of penthouse design, may have a greater impact on your comfort than on others in the building.
Some apartment buildings include standard amenities on the roof, such as a swimming pool, gym, or clubhouse hall. Having noisy community gatherings next door can be disruptive.
Conclusion of Penthouse Design
Do you want to avoid noise and chaos while living in a busy city? Check out the penthouses in the city of your choice. The right Vastu-based penthouse design can add glamour and class to your living space. Because penthouses are in high demand, conduct your search through reputable real estate websites and offices. Plan the penthouse design interiors carefully to make the space worth the money.
















